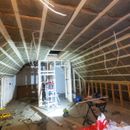Apartment above garage insulation
I am converting the unfinished space above my 2 car garage to an apartment. Location is Southern Maine (cold). I’ve already gotten fairly far in the project.
For the apartment ceiling… it is both slanted (“vaulted”) and then flat (the attic floor). The rafters are 2x10s. The soffits are vented and there’s a ridge vent. I have installed baffles (against the roof) from the soffit to the attic space with R-30 Rockwool on top of that (the knee-wall is not insulated). The attic has two layers of R-23 Rockwool. My drywall contractor told me to add 1×4 strapping across the ceiling (slanted and flat), which is the last thing I’ve done (pic attached).
I’m wondering if it would make sense to put foam board insulation between the strapping boards? I thought maybe it was not good to have a gap (once drywall is installed) and maybe get a bit more R value. Is there anything else I should do before drywall is installed?
For the garage ceiling/apartment floor… it is 16″ I-joists. I have not done anything with this yet. My plan was R-30 Rockwool. Should this be held up against the top (no space between insulation and floor)? Do I need any type of vapor barrier? Fire-resistant drywall will be installed.
Note I’ve gotten quotes for blown-in/spray type insulation and they were too expensive. I am a DIYer except I had to have the electric/plumbing done per my town (it’s an ADU) and I hate doing drywall.
Any insight would be appreciated.
thanks
GBA Detail Library
A collection of one thousand construction details organized by climate and house part










Replies
I would suggest a membrane like intello on the bottom of joist. I would have suggested that on insul side of strapping but that ship has sailed. You could do it on inside of strapping…
By "inside of strapping" you mean between the strapping (instead of the form board as I was thinking)? Not a good idea to just put it over the strapping as well? thanks
By inside of strapping I meant on interior right before drywall. I think it would probably be fine, generally you attach that to bottom of rafter and then add strapping. When I said bottom of joist I meant the floor joist, so right above the garage ceiling gypsum. Basically I think you should use an intello like membrane to make an interior air barrier around that apartment. Check out: https://www.greenbuildingadvisor.com/article/installing-an-interior-air-barrier
Got it. I probably should've asked this BEFORE putting all that strapping up! How about the insulation in the floor (garage ceiling), it should be held up against the floor? Or there should be space between it and the floor? It looks to be somewhat of a pain to hold it up. Thanks again.
Ideally it is against floor but I think if it is a small gap it is probably not a huge deal. Tight to floor should make the floors warmer though.
Usually the issue with finished spaces over a garage is the assembly between the garage and the living space. How is that insulated and vapor-sealed?
I mentioned this in the 2nd part of my post, I have not done anything with the floor yet. Trying to figure out what I should do first. thanks
R 30 sounds a little skimpy for Maine
Be sure all the drain pipes under the floor stay on the warm side of the insulation
Walta
Hoping to get some thoughts regarding the insulation in the floor (garage ceiling). It should be held up against the floor? Or there should be space between it and the floor? thanks
Also this post from 2016 is very similar to my situation. They are advised AGAINST using a vapor barrier. So I am confused. Or is a product like Intello different/better than what was available in 2016. thanks
https://www.greenbuildingadvisor.com/question/insulating-i-joists-in-a-garage-ceiling
This is true, though intello is a variable perm membrane and so should allow drying, that said it is meant for interior application. You may run into issues with it getting too cold. Perhaps a better option would be a high perm exterior wrb that you can detail as air barrier at this location, like mento of sim. One thing you can do is reach out to 475 supply (they sell pro clima but delta is great also) and ask, they have better handle on tech aspects of their product.
Hello. Not too old of a post so I signed up to comment. Have you come across the following article?
https://buildingscience.com/documents/insights/bsi-064-bobby-darin-thermal-performance
What did you end up doing, if anything?
I'm in a similar situation with living space above a garage, but a new construction. The floor trusses are 20" in height. I was planning to blow in about 8-10" of cellulose, zone 4, SW MO. Rim joists are sealed with rigid foam and spray foam. Garage is earth-bermed on 2 sides, so 2 concrete walls with mineral wool between the studs.
Deleted
Hi RyME & DanOzarks,
Same situation, and got some good assembly advice from Freyr a little while back about the garage ceiling / apartment floor layup:
https://www.greenbuildingadvisor.com/question/floor-ceiling-assembly-critique-garage-below-conditioned-above
Might be worth checking out.