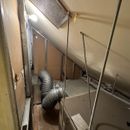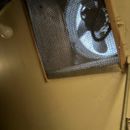Any idea what this is?
Thank you for all the helpful info on this site. I recently inspected the HVAC system of a house that I may move into. Climate zone 6a house, built around the year 2000.
The HVAC equipment all seems to be in closet-type room in a finished attic.
Also in this hvac room is mysterious hole in the roof with a fan. When not engaged, one can peer straight out from the inside of the finished attic, into daylight.
The finished attic is not separated from the rest house by any barriers, just a set of open stairs. All air from the main floor below can freely travel to the attic, and then into this utility room with a hole in the roof
While I was there, I did not see the fan turn on, including when I turned on the central AC.
I am assuming it may be some sort of ventilation system? If so, shouldn’t it need some sort of louvers so that there isn’t a giant open path to daylight when the fan isn’t on? Has anyone seen a set up like this before? I’ve posted some photos below. Thanks!
GBA Detail Library
A collection of one thousand construction details organized by climate and house part











Replies
It has to be a poor execution of either a ventilation system or whole-house cooling fan. In either case, it shouldn't be open to the outside all the time, especially when the attic is contiguous with the rest of the house. Just slapping louvres on it isn't going to solve it either. I mean, it would be better than nothing, but still pretty horrible. Can the sellers of the house not tell you what it's for?
I'd remove the fan, regardless. If it was for cooling, you already have a/c. Close up the empty hole, seal, weatherproof and insulate as needed. If it was for ventilation, install an ERV and use that hole for the main inlet or outlet.
Is that a furnace or just an air handler?
What turns the fan on?
Thanks for the replies everyone!
The house belongs to a relative who had it custom built 20 years ago. Despite having it built, she is not technically savvy, and just left all of the details up to the architect and builder. The only thing she knows about the HVAC system is she gets a bill every month that she pays.
I have not seen the fan in operation, and I cannot tell what turns it on. Turning on the air handler doesn’t seem to activate it.
The system in that utility room seems to be both the furnace and the air handler.
Based on what I’m hearing, it sounds like removing it and installing an ERV might be the way to go!
Does the furnace have an inlet for combustion air?
I will check! Maybe it’s supposed to be an inlet for combustion air for the furnace. If so, I would want to find an alternate air path before sealing it up!
I looks like a hole in the roof to let the energy out. LOL
Is the attic inside the thermal envelope IE conditioned attic or outside the thermal envelope IE vented attic?
If The HVAC equipment is located in a vented attic, seems like a poor plan.
From the photo I looks like someone insulated the roof line but could not bring themselves to spend money conditioning the air in the attic so they made a hole to let out the hot air. If so the attic is both vented and conditioned and you need to pick one or the other not both.
Walta