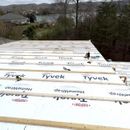Another Low Slope Roof Assembly
I am a smaller builder in SE Tennessee (zone 4a) who is doing more and more modern, low slope, shed roof style structures. I’m increasingly using a roof assembly with exterior polyiso sheets. I wanted to run my assembly by the great minds here just to make sure I’m on the right track…
Here’s my latest build, interior to exterior:
– 2×12 roof rafters w/ R-38 fiberglass
– OSB sheathing, taped seams for air seal
– 2” polyiso sheets (re-claimed when possible)
– tyvek standard house wrap
– 2×4’s lagged into the 2×12 framing underneath perpendicular to slope (we score the 2×4’s with a chainsaw to create a small channel against the Tyvek in case water shows up; we caulk the lag penetrations to ensure the water barrier is truly watertight)
As an aside, our last build experienced a ferocious thunderstorm with high wind and torrential downpour before we got the metal roof on. We couldn’t find a drop of water inside.
I know that I’m just outside the 31% ratio for zone 4a according to Table R806.5. But I’m also right on the border between zone 3 & 4, so I’m not super worried about that.
Anything I’m missing? I like this assembly for a few reasons:
– metal roof screws don’t penetrate my WRB
– the materials are readily available
– the assembly avoids using spray foam
Thanks for taking a look!
GBA Detail Library
A collection of one thousand construction details organized by climate and house part










Replies
dhammond,
Looks like a great low slope roof assembly to me. The only thing that stands out as unusual is the Tyvek, which would probably best be replaced with an impermeable underlay rated for roofs.
I agree that it looks like a good assembly. You will sometimes get condensation dripping from the bottom of the metal roofing, due to night sky radiation cooling the metal below the ambient air temperature, so I would be careful to use a WRB that you trust to handle water for decades. I would spring for a European membrane made for roofs.