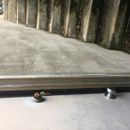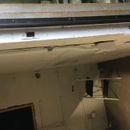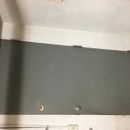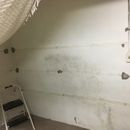Another basement exterior door insulation issue in the northwest
My basement has a metal commercial type door that leads to the outside. This door gets cold quickly as well as the exterior wall due to where the outside stairs come down.
The door frame also gets cold too.
Anyone have any thoughts on how to best insulate the door? There are gas mechanicals in the small basement (100 sq ft), hvac and water heater, so insulation has to be fire rated. I have some thick 2” fire rated insulation board I was going to use for the inside wall (held into the wall with concrete fasteners), but what should I do for the door itself? Also, I have put the door jam seals around the exterior of the door to eliminate drafts, but as you would imagine, the metal frame and metal door arc pretty cold.
Thanks for any help.
Also, the pictures show the outside stairs, the door from the inside, and then the inside wall, then full inside wall.
Mold was a past issue and part of the reason why I am doing this work now.
GBA Detail Library
A collection of one thousand construction details organized by climate and house part













Replies
David,
Is it an insulated door? Have you checked to see if there is air leakage around the frame?
That said, it looks like your poured concrete walls are not insulated. I could imagine that room feels like an icebox in the winter.
Have you considered installing Thermax (fire-rated polyiso)? In any case, you might want to read this article: https://www.greenbuildingadvisor.com/article/how-to-insulate-a-basement-wall
You can get insulated fiberglass doors that are about R8. Steel doors sometimes just have a type of metal honeycomb inner core (a little like a steel version of cardboard), and those doors have nearly zero insulating value. Steel frames usually come in two flavors: open, and concrete filled. Neither insulates particularly well.
Your best option is probably an insulated fiberglass (or steel, you can get insulated steel doors too) door and a new frame. Next best is to get some dow thermax, which is a firetated type of polyiso, glue it to the inside of the door and the frame, adding a weather seal between them. Sometimes this will invite water/rust issues though so it’s not without risks.
You absolutely want to insulate your foundation walls too.
Bill
All,
I thought I mentioned but I have left over polyiso from my crawl space encapsulation that i am going to use for the brick wall section. I just don’t know what to do with the door. Replacing the frame is out of the question, since it is concreted in and likely for me to screw up.
I will see how much polyiso I have left and see what I can do about gluing it to the door. Maybe some long metal screws and some large washers would do it too?
You generally do NOT want to drill holes in a hollow metal door, which is what I assume you have. I’ve seen many times where someone screws a sign to the door, then moisture gradually gets into those screw holes and rots out the door from the inside out. Try to avoid drilling any holes in your door if at all possible.
I would glue the polyiso up with something like the PL fast grab product that “grabs” quickly so that you don’t need to hold the things being glued together for very long. You might need to bevel the edges of the polyiso a bit to make sure the insulation doesn’t interfere with the frame when you open/close the door.
Keep in mind that most polyiso does NOT have a fire rating and needs to be covered. Dow thermax is an exception to this, and has ONE side rated to be left exposed. Johns Manville also makes a fire rated polyiso product.
Bill
I was not aware of the ONE side rated for exposure as a thermal barrier on Dow Thermax. Do you have a reference for this?
My inference from the Thermax literature is that the fiberglass reinforcement is the key to the thermal barrier specification. It is one of the unique properties of thermax and would do a lot to prevent the material from turning into molten globs under heat.
It has a facer that works as an ignition barrier, a thicker foil face basically. That’s what gives it the fire rating. As I recall, it’s only one side that has the thicker facer and that side needs to face inside to the living space. On the white thermax this is easy to see, the silver stuff is probably marked (I’ve only worked with the white stuff).
A datasheet should give full info.
Bill
Standard Thermax has 1mil aluminum facers on both sides, so I don't think there is a preference for orientation beyond inspection:
"THERMAX™ Sheathing is a non-structural,
rigid board insulation consisting of a
glass-fiber-infused polyisocyanurate
foam core laminated between 1.0 mil
smooth, reflective aluminum facers on
both sides. The glass-fiber reinforcement
contributes to improved fire performance
and dimensional stability. THERMAX™
Sheathing can be installed exposed to the
interior without a thermal barrier."
https://www.fabricationspecialties.com/pdf/thermaxsheathing.pdf
The Heavy Duty version has 4mil coated facer on one side and 1.25mil on the other.
I would be searching out the rejects bin at your big box. Every one I have ever been to has a stack of reject doors that get damaged in shipping or get order wrong or the frame gets busted. I have gotten fiberglass doors this way before and that what I have in my basement at the bottom of my exterior stairwell. I have a stack of twelve oak six panel doors at home right now that will replace flat panel doors in my house...average cost on those is about $20 each. You just have to repeatedly check the reject section every time you go.
All, I am using 3” Rmax TSX-8500 that I have left over from my crawl space encapsulation project. The 3” size was the minimum that was available locally, so I went with it.
Information can be found at the link below.
https://www.rmax.com/tsx-8500
I have never heard it was one sided, I know that you can get it with a side that is white or both foil / shiny. I think it is the insulation itself that resist ignition, not just the foil? I haven’t seen much emphasis on leaving none of the insulation edges exposed to keep fire rating.
Thanks for the thoughts / info on the door.
One thing I failed to mention is that the door is only used a couple times a month, as the basement is for storage only. I am wondering if there would be benefit to making an outside storm door for it or what I can do on the outside to help the situation.
Also, the door is below grade, and difficult to see, so function over form is acceptable.... um function for spouse to use ... lol.
Thanks all for the help.