Moisture in Cathedral Ceiling
Hi all. First off, let me say thanks to everyone on the forum for your previous posts over the years, as I’ve learned a lot in the last few months of reading due to your expertise and opinions. And Martin H, my gosh you deserve an award for your efforts helping to diagnose and solve problems (or perhaps a raise/bonus? :-)). After research, I hope I have a decent solution to my problem described below, but I’d love to hear your opinions before I spend what promises to be a sizable sum. I’ll try to be as brief as possible in this initial post.
The situation:
– My parents have a cottage in the upper peninsula of Michigan (near the small town of Channing, zip 49815). Zone 6 it appears, perhaps bordering on 5.
– House built in 1976, has a vaulted ceiling in the “main” part of the house. The ceiling has one or two penetrations, but no “can” lights or anything like that.
– During winter ONLY, water drips down mainly one wall, but very minor drips occur elsewhere. This wall with most of the water intrusion is “downslope” of the large chimney that can be seen in the photos. I’m guessing this area is not vented properly (maybe can’t be?).
– Problem has been occurring for 10+ years I’d estimate. Sometimes very mild, but last two winters pretty severe. All of the staining seen in the photo occurred this past winter. The wall was repainted last fall as a “test” of sorts, to see what happened during the winter of 2019/20. The water stains from the previous winter looked similar.
– Cottage is unoccupied over the winter, but heated to 50 degrees.
– The valleys have been re-shingled and the chimney re-flashed, to no avail. Due to aging parents’ health issues, they’ve now asked me to “handle it”. I was fortunate to find this fantastic GBA resource, and I’m now convinced this is a condensation issue after reading.
– Basement has always been wet, and is likely below grade of the lake in front of the house. If the sump pump fails for whatever reason, there will be a foot of water in the spring. No real solution to that. I plan to install a hygrometer to test the RH in the house next time I’m there, and should probably run a de-humidifier all winter long in the future.
– The house originally had a “popcorn” ceiling, but in 1998 was renovated to install Ash wood. I assume the popcorn was scraped down to drywall beforehand, but I wasn’t present for the work so can’t say for sure what was done. The proposed remedy will need to be accomplished from outside the roof, as I’m absolutely loathe to remove all of the ash from the interior and go that way.
– Rafters are 2×8. Insulation is fiberglass (R25?). Roof is vented. Foam vents appear to have been installed pretty sloppily at the time of construction, as they don’t span the entire distance between the rafters. There IS some kind of clear plastic sheeting between the drywall and rafters, but I don’t know what it is or how thick.
The proposed solution, based on what I’ve read (and I plan to do the entire roof, as long as I’m tearing it up):
– Remove shingles, decking, insulation.
– Attempt to vent around the chimney a little better if possible, depending on what is found when it’s torn up. What if this is not possible?
– Spray closed cell foam to R38 (5 ½ inches deep?) (as told to me by the insulation contractor).
– New structural decking
– Layer of rigid foam to create a “thermal break” (2 layers, staggered and taped????).
– Nail base of some kind
– Felt underlayment, and Ice and Water shield where appropriate.
– Shingles
Please poke holes in any of the above and offer suggestions, as I’m just a regular Joe who does a lot of internet surfing to research things before I jump in. Many thanks for your thoughts.
GBA Detail Library
A collection of one thousand construction details organized by climate and house part


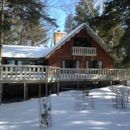
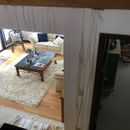
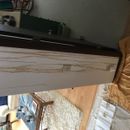
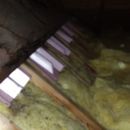
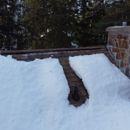







Replies
I'll be the first to reply to my own post.....
Look at all the frost below the ridge vent in picture #5. I assume that indicates heavily moisture-laden air exiting the vents, and I assume that's not normal.
Also, you can sort-of see in picture #4 the gaps between the pink Styrofoam and the rafters. Shoddy? That picture was taken from the attic space above the "wing" of the house.
You could considered installing one of those solar roof vents to get some circulation happening, especially in the chimney area. If you are keeping the heat on and the chimney is warm, this is where the moisture may be coming from.
Thanks very much Tom. I'll look into something like that. The LP furnace IS vented out an unused chimney flue, but the exhaust is vented through a stainless steel vent pipe which was installed last summer (the old one was shot, I think it was galvanized). Attached pic shows the new furnace exhaust, which looks pretty good IMO. Unfortunately still had the water issue over the winter though, and I really don't think that's the source. But again, I'm no expert.
Does anyone have any comments on my proposed insulation/roofing layup? What R value may I expect with this proposal?
It looks like you have a classic leaky cathedral ceiling. The moisture and water is this air condensing on your roof deck and leaking back down. About the worst thing you can do is install a powered attic vent as it will just draw in more moist air from the building making the problem worst.
Generally you can never vent your way out of a leaky ceiling, so the first step is to seal up the ceiling. SPF from above as suggested by your contractor is probably the easiest solution in this case as most likely you have a lot of rotted sheathing that will need to be replaced anyway.
Not sure about the need for insulation on top, it does increase the R value of the assembly significantly but it is also expensive. Might be worth it if your fuel is expensive such as oil or propane.
If you are going with SPF only in the cavity, you still want to have keep the ridge to soffit vents open. In snow country, this allows cold outside air under the roof deck which prevents the snow from melting . You'll still get some melting over the rafters but should be less. Make sure the person spraying only covers up to the outside of your walls and doesn't block your soffit vents. You can add a shingle vent underneath the chimney as extra insurance, but most likely just sealing up the ceiling bellow will stop your issues.
If you are installing rigid insulation above, all vents should be blocked.
Sounds more like cold air coming into his soffits and condensing near the warm chimney rather than air infiltrating from his ceiling......
Tom,
Cold air doesn't condense on warm surfaces. Warm, wet air condenses on cold surfaces. Sometimes we see condensation around chimneys because of the air leakage between the chimney and framing. Warm wet air from the house comes up and condenses on the cold sheathing around the chimney.
I agree with Akos. The key here is the wet basement. Even with the sump pump running, all that water is going to get into the house air, rise through the ceilings, and condense on the roof. The underside of the roof in the UP is COLD in winter, and the indoor dewpoint is probably above freezing due to the high moisture loading. Spraying closed cell foam from the top will work, so long as the space between the foam and the sheathing is properly vented. I would also try to run a dehumidifier in the basement, though you've got to find one that will run at those temperatures.
Long-term, you might think about making your basement into a crawl space. Add a couple of feet of washed stone to bring the floor above lake level and you won't have to pump so much. You can also install a plastic vapor barrier and rigid insulation before the new slab. This turns a cold, wet, nasty basement into a warm and dry tall (5'-6'?) crawl space. Still usable for utilities and storage and it's not rotting the rest of the house anymore.
You would certainly eliminate most of the moisture problem if you didn't heat the place in the Winter and ventilated some. But consider side effects.
Thanks again very much Gents.
Akos, I think the roofing contractor will not have time to install Polyiso panels above the decking during the timeframe defined for the project anyway, so I'm glad to hear you say it may not make an appreciable difference. Annual LP cost for heating runs around $1300 per year. My main goal is to STOP the condensation, so if I can still do that without the rigid foam, I can accept the "less than perfect" roof. It will have a higher R value than what currently exists, so at least I'll have that, even if it may not be up to current code.
Peter, an interesting thought about turning the basement into a crawlspace! Something I'll ponder going forward after I see how effectively this new closed cell foam roof is performing. Though I could probably pay for A LOT of electricity to run a dehumidifier for the cost of that project, but it's certainly something to consider long term.
Jon, when I was a kid we actually DID fully winterize the house when not in use during winter (anti-freeze in toilets, etc) from 1976-1998. In 1998 the Ash ceiling was added, along with Ash flooring, tile flooring, kitchen and bath reno, etc. After that my Dad decided to keep it heated to 50* to avoid any kind of buckling, etc. Hopefully he made a wise choice, but there's no way to know unless I try to fully winterize again at some point in the future.
Thanks again for your thoughts, please keep them coming if you have any others. I'm a little over a month away from starting this project.
Chuck