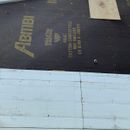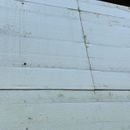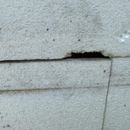Analysis Paralysis – Insulation and Home Wrap with Residing Project
Hi everyone,
I am in the beginning stages of replacing the siding on my home. I have discovered after pulling off the siding that I have a layer of 1/2 inch white polystyrene insulation between the sheathing and siding. I am a little overwhelmed trying to find the appropriate approach to treating the exterior under the new siding. I am finding answers all over the place and just can’t seem to find the correct approach for my situation. I’m not trying to go high efficiency, just what is the correct way to retrofit to protect the structure and not do it incorrectly so that I cause future problems.
Details:
– Home built in 1976
-Located in south central PA – Zone 5A
– Sheathing is 3/4″ particle board with the a black coating. (see images)
– 2×4 walls with fiberglass batt insulation
– 1/2″ polystyrene insulation directly on top of the sheathing. no tar paper or other house wrap barrier. seams of the foam are not taped. (see images)
– aluminum siding was secured directly on top of the foam insulation.
Questions:
1. should i replace the existing foam with new foam panels? If so, what material? Should the seams be taped?
2. Should I add a wrap of some kind? If so should it go over the sheathing or over the insulation? what kind of wrap should i use?
3. should there be strapping between the siding and foam? I don’t think i have the width on the existing windows to add this and i was not planning on building out the frames of all the doors and windows. does this change the approach to questions 1 and 2?
4. what am i missing? any other things to consider?
Any help on this is really appreciated! Thanks!
GBA Detail Library
A collection of one thousand construction details organized by climate and house part












Replies
I hope someone more experienced than myself will answer. Hopefully this gives your post a bump. Here's what I see. I see nothing that resembles an effective WRB, no explicit drainage plane. There was an asbestos mining company called Abitibi. But given the "combustible" marking on the panel I doubt you have an asbestos issue. The next question is how vapor permeable it is. I can't find a definitive answer to that but if it is similar to the Celotex fiberboard that was popular in the 1970s then it's rather permeable. Regardless, if you've got drying capacity to the inside it's probably alright even if it is vapor impermeable.
The existing 1/2" EPS could be kept and added to, or removed with a fresh layer applied over the entire wall surface. One and 1/2 inches would give you adequate insulation, around R6, to supplement your existing fiberglass. You can tape the EPS itself and let it become your WRB. But you'll need to give a lot of thought as to how to integrate that with your existing windows. That's more than I can figure out here. If they're flanged it may be relatively straightforward. If not, it depends.
I don't see a way to avoid redoing the exterior window trim unless you just do away with the exterior insulation altogether, which would be unfortunate. I don't think the trim need be a big problem. The key detail would be getting the sill right so you don't trap water at the bottom of the window.
What I'd do given the info available: Remove the old EPS. Locate all the studs and clearly mark their locations. "Picture frame" the windows with 2x2 lumber, leaving a 1" gap all around for future trim. Apply 1 1/2" EPS insulation over the wall, transfering the stud marks to the surface of the EPS. Tape all the joints, including the picture frames. This would be the new WRB and would need to integrate with the window flanges. Apply 1/4" furring strips over the WRB at the stud locations. Apply the new siding, with screws or nails long enough to get at least 3/4" purchase into the studs.
Hopefully others will chime in and give you some help.