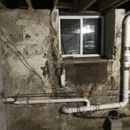Am I insulating this wall right, part 2
First off, thank you to everyone that gave me advice about framing and insulating this wall in my previous question. So my plan is to bump out the wall only in area from left wall to slightly pass where drain pipe drops vertically. The rest of drain pipe running along ceiling I’m going to box in. I’m going to change all my water lines from copper to pex and move it away from foundation wall. I’m then going to place 2in rigid foam against foundation wall and spray in any tight areas behind drain and water meter with spray foam. Then build a 2×4 in front of pipe. So now there is going to be about a 6 in gap from rigid foam to front of 2×4 wall. Do I add a layer of 1in rigid foam so I have 3in Of insulation and just stop insulating. Do my water lines need to be going through 2×4 wall or can I just place them in this gap? Can they be somehow attached to rigid foam? Finally anyone know what that beige box is for, I think it reads my water meter, where is that suppose to go when I frame wall?
GBA Detail Library
A collection of one thousand construction details organized by climate and house part










Replies
You can run the lines behind the stud as long as there is enough insulation between it and the foundation. This is an issue around above grade sections. You can use rabbit ear pex clamps to attach to the back of the studs, but it is easier to drill and run through the stud.
Generally around windows you want as thin wall as possible to reduce the bunker feeling. If you can, frame so the second sill is 8" bellow the existing one, it will make the window feel bigger.
The box is for reading your meter, it should be mounted outside the wall near the top. Don't mount it inside the wall.
All rigid is simpler, means you can use 2x3 studs or strap out the foam with 2x on flat. A little thinner wall in the end.