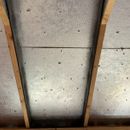I’m doing a cut and cobble insulation job in the roof of a 12’x16′ Tuff Shed. The rafters are 2×4 and the spacing is nominally 24″ OC but each bay varies because of installation plus warping/twisting. I’m using 2.5″ felt-faced polyiso insulation to allow a 1″ air gap between the radiant barrier roof decking and the insulation (I’ve added appropriate soffit and ridge vents to ventilate that space).
The climate is classified as predominantly warm and dry (climate zone 3B), though this doesn’t tell the full story because the temperature and humidity vary widely in the West Texas panhandle not only seasonally, but also daily and weekly depending on the intersection of regional weather patterns.
My question is about sealing the inevitable gaps between the polyiso pieces and the rafters. I know spray foam is often used for this, but not only is it difficult to apply upward, it will eventually crack and fail in this climate. I would use Gapotape but it is expensive and not yet easily available in the US.
As an alternative, I’m thinking to use rolls of sill gasket foam (e.g., Propink ComfortSeal) and just staple that up to help friction fit and seal around the edges of the polyiso. If I use a 5.5″ wide sill gasket folded in half, it will fit nicely inside the rafters and nominally give me up to 3/8″ of compressible foam on either side of the rigid foam board.
Thoughts? Have you done this before? Do you foresee any problems with such an approach? What other options are there?
Here is a photo of what I have in mind (the 2.5″ rigid foam board will then go in flush with the bottom of the rafters leaving a 1″ ventilated gap along the bottom of the reflective roof material):










Replies
Ryan,
2" of polyiso on either the interior of the rafters, or above the sheathing, will yield a better result, and be a lot easier to install.
So true, but not an option for me. Planning to do 1" additional foam board below the rafters, but still need those rafter bays filled.
That's why I'm asking about alternative ways to fill the inevitable gaps.
Ryan,
What you are suggesting sounds like a good solution to me.
It would mean a bit of backtracking, but have you considered blocking the soffits and using a permeable membrane under the ridge-cap as a vapour-diffusion port? That would mean the air-sealing around the foam board would be much less important.
https://buildingscience.com/documents/guides-and-manuals/gm-2101-guide-building-conditioned-unvented-attics-and-unconditioned
Thanks, Malcom! I was hoping someone had some relevant experiences to share. Maybe I'll just have to do it and share the results.
Regarding your vapor-diffusion port suggestion, no, I hadn't considered it because the roof decking has an integrated radiant barrier that I need to ventilate.
Ryan,
"Maybe I'll just have to do it and share the results"
Please do. I'll be interested in how it works out.