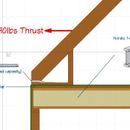Alternative Rafter Tie Connections
I will be using I-joist on the attic floor; however, most manufactures state they are inadequate as rafter ties. I was wondering if I could lay a 2×4 on top of the I-joist, subflooring, and then connect the rafter using a Simpson hanger (essentially laying the rafter tie on its side and under the floor). Doing this allows me to maximize attic space, creates ideal depth for insulation, and creates a more airtight lower level. I’ve seen similar details, but want to get peoples advice/alternatives before reaching out to an engineer (which I will eventually do). I also want to avoid a structural ridge beam and posts.
GBA Detail Library
A collection of one thousand construction details organized by climate and house part










Replies
That looks like a good detail to me.
pietasm5,
It should work fine. You will need to add horizontal blocking to the I-joist web as backing, but all the solutions would probably require that.
The only impediment I can think of is if the attic joists don't align with the rafters above.
It seems like it would be a fairly common situation, I wonder what the usual detail is?
I was planning on lining everything up maintain a continuous load path. Hoping that would minimize any issues.
Perfect. Makes everything easier.
I'm surprised there isn't a detail in the IRC for this situation; it's a good way to get enough insulation at the eaves when using rafters.
I feel the same. Took me a while to come up with it and all the engineers I talk to want $1,500 to assess. It's for a simple 22x32' conditioned woodworking workshop with storage above. Attic trusses are going to cost almost 3k more for a 20k building. I did get a detail from an I-joist manufacturer for using the joist as a rafter tie (w/ a decrease in span), but it drops the rafter down to the side of the I-joist. On a 12/12 pitch and 16" joist I would lose about 3feet in usable attic width.
The engineers would not just be assessing your design but taking responsibility for it; $1500 doesn't sound too bad for that. That's about $15 per square foot of usable storage space.
pietrasm5,
Yeah that detail seem a lot more complicated, and also would make their-sealing the attic floor harder too. Your solution seems like a much better one.
Deleted
pietrasm5:
Did you get your PEng approval for you alternative solution, namley the Simpson strap and flat 2x4?
I am building a similar garage structure with an i-joist attic floor and 2x8 rafters. I too wonder why there is no prescriptive detail in the codes for this style...
I assume the 2x4 is glued and nailed to top flange of i-joist..and thus provides both the tension member needed to attach rafters to (since i-joists are not designed as such?) AND provides code compliance for rafter ties ( to complete the rafter "triangle" ) without relying on the i-joist/floor sheathing combination?
Thanks, Andy