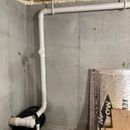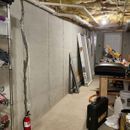All rigid foam for basement walls
I am planning on insulating my basement using rigid foam. The goal is to have go to a “semi finished” state that is insulated white walls, electrical in the walls. The ceiling and rim joist will be left unfinished to make easy access for future work. My plan is to use the space for tinkering lab for a small business I run and a wood shop space. I would like to construct everything in a manner that allows, at least sections, to be fully finished in the future. I have a fair bit of stuff I am hoping to fit down there, so not loosing space is important.
The photos show a typical wall section. Concrete is 93″ and ceiling joists are at 96″. The rim joist has already been spray foamed. Basement has been dry for our 3.5 years after a single vertical crack was sealed. The sump pit had water in it when we moved in, so I installed a pump and sealed cover and haven’t seen a drop of water in it.
My current plan is a 1.5″ layer of polyiso held in place by flat vertical 1×3’s studs on 24″ centers with 1.5″ polyiso cut to fit between the studs. Where possible, the foam will extent 2″ above the top of the concrete wall to all use of can foam foam to fill the remaining top bare concrete. Seems in the first layer of foam will be taped. Studs will be predrilled and fixed to the concrete with #14 4″ SPAX screws. I can get 1.5″ reclaimed polyiso as well as thermax seconds for reasonable prices. I use a track saw and stops on a table to efficiently rip the foam to size. 1/2″ drywall will be installed onto the studs.
Q – Is 1/2″ drywall okay in this application? Practically it seems good given the rigid foam behind it, but not certain of any where this whole assembly falls with code. 1/2″ provides a thermal barrier if thermax is not used.
Q – What should be the screw spacing on the studs?
I don’t want polyiso on the floor in the event there is ever water in the basement, so the bottom of the wall will be a 3.5″ wide strip of 2″ of EPS covered by a pressure treated 2″x4″. The 1/2″ drywall will sit on top of the 2″x4″ keeping it off the ground.
Electrical will be 4x boxes with mud rings mounted to the side of the studs. If I need deep boxes, I will route out pockets in the foam to fit these. Wire will be in 3/4″ conduit as protective cover as it can’t figure out how to fasten two 12/2 wires with the required 1 1/4″ clearance from the face of the stud.
Q – I have considered leaving a gap in the first layer of foam that would allow the wires to be fished down. But is seems nice to not break into that first continuous layer. Any other approaches I should consider?
The photos show some of the trickier wall sections. The drain pipe runs about 40′ and I can just sneak 1″ foam behind most of it. I plan to use Thermax in this area where exposed and bring drywall just to the underside.
Q- What and I not thinking of that I should be??
House is in zone 5.
GBA Detail Library
A collection of one thousand construction details organized by climate and house part











Replies