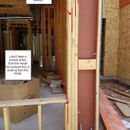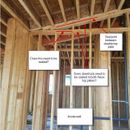Airtight drywall
First – climate zone 6B – pretty good home – 3″ of exterior polyiso on walls – Roof is unvented – ccSPF under the roof deck and rafter cavity filled with BIBS fiberglass.
It is clear from my thread here:
https://www.greenbuildingadvisor.com/question/air-tight-dry-wall-in-mechanical-room
and here:
https://www.greenbuildingadvisor.com/question/airtight-drywall-why-seal-double-top-plates
that I did not fully understand the airtight drywall approach. So this post is to help me verify that now I understand.
It was my original understanding that airtight drywall was all about just sealing the drywall to each other, to the floor and to the roof and that it was the interior surface of the drywall that is the sealing layer and thus every room and wall internal and external would all have to be sealed. Thus I couldn’t understand why I needed to seal double top plates or really anything outside of the drywall.
Now I realize it’s the outside of the drywall that is the sealing surface. Therefore interior walls only need have the sheetrock sealed to the top plate to prevent air leakage throught eh stud cavity up into the rafter cavities.
I understand the “not lifting you pen” off the paper when drawing your air barrier, which is easy to do on a simple cross section, however some cross sections of my home are quite complex.
The video here
https://www.greenbuildingadvisor.com/article/green-basics/video-how-to-hang-airtight-drywall-2-of-3
Shows sealing the drywall to every stud. How important is that? It seems other advice says only to seal it to the top and bottom plate. It also shows he used a can of spray foam to seal the edges. I thought that if you taped and mudded the drywall then that was a good air barrier and spray foam is not necessary?
Here are some of my learnings, feel free to correct me if I’m wrong:
1) Airtight drywall primarily applies to exterior walls and ceilings.
2) Internal walls don’t need air sealing except along the top plate where it connects to the roof rafters to prevent air in the stud cavity going into the roof rafter cavity.
3) Internal walls on a lower floor (floor above is within thermal envelope) don’t need to be sealed on top or bottom plate. If air leaks out the the top of the stud cavity it is stopped at the band joist sealing (which in my case is ocSPF).
4) All the vertical joints between king studs need to be sealed.
5) First stud in an internal wall that adjoins to an external wall needs to be sealed.
6) It’s super important to air seal living space above a garage.
Attached are a few pictures of my construction. A few of the pics have a few questions too.
Advice corrections and help is much appreciated,
Steve
GBA Detail Library
A collection of one thousand construction details organized by climate and house part














Replies
Steve,
Unfortunately, the video series that Myron Ferguson produced for Taunton is somewhat of an embarrassment, because Myron didn't understand the principles behind airtight drywall when the video was being filmed.
Here is an article that discusses the right way to proceed: "Airtight Drywall."
You're mostly right. If you follow the ADA, you don't need adhesive on every stud. But you need adhesive or gaskets at more locations than just the top plate. Read my article and study the illustrations in the article. Briefly, you need to seal the perimeter of each wall (paying attention to leaks at partition intersections in addition to the bottom plate and top plate), as well as around every window and door.
Martin,
For more clarification:
1) Taped and mudded drywall seams are airtight. No need to use spray foam like shown in the video.
2) Electrical outlets on interior walls don't need to be sealed, as long as the drywall is sealed to the top plate.
3) Recessed lighting and ceiling fan penetrations in the ceiling of the basement to first floor don't need to be sealed as long as the rim joist is sealed.
4) All king studs should have the vertical gap between successive 2x6s sealed.
5) All exterior doors and windows should be sealed as well as interior wall intersections with exterior walls.
6) All penetrations through ceiling drywall to roof rafter bays should be minimised and sealed. Even with flush mounted L.E.D. lights there is still an electrical penetration that should be sealed.
Steve
I'm still trying to verify if the king studs should be caulked? If a whole wall of drywall is sealed around all 4 edges to the framing then how important is sealing a king stud in the middle of the wall?
Steve
I never understood the need for it. When I do drywall, I just seal around the perimeter of the wall and call it a day. Maybe with leaky exterior sheathing there is a benefit of caulking the double studs.
Me neither.
Akos,
That was my thought. Although with leaky exterior sheathing the king stud gap would be not as problematic as leaks directly into the stud cavity from the sheathing joint.
I'm trying to take a common sense approach to where I apply sealant rather than buttering up every framing member.
Steve