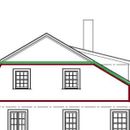Air, vapor, thermal plan for half gambrel roof and attic
Picture of the roof structure is attached. Red line denotes the living space floor, walls, ceiling. Green is the proposed new conditioned envelope. Soffits are unvented. Only attic ventilation is provided by gable vents above the attic ceiling. The current assembly, outside to in … asphalt shingles, water/ice shield, 1×12 board sheathing, 2×6 or 2×8 rafters, plaster and lathe. There is zero insulation in the assembly.
We want to improve on this. Desire to minimize use of spray foam. Desire to minimize cut and cobble. Don’t want to condition the attic overhead. Mechanicals will be placed in the attic knee wall spaces, not overhead the attic ceiling, so we need to condition the knee wall space.
For the walls. Remove the plaster and lathe, install cellulose or mineral wool in the rafter bays, rigid foam installed to bottom of the rafters to close the bay, break the thermal bridge, provide vapor barrier, etc.
For the attic ceiling. Air seal that from the top, maybe one inch closed cell and cellulose or mineral wool over that.
An adequate plan? When water gets through the sheathing, is there a drying path?
Thanks for you consideration.
GBA Detail Library
A collection of one thousand construction details organized by climate and house part










Replies
I think the simplest way is to do a flash and batt for the knee wall area check the ratio of SPF to batts here:
https://www.buildingscience.com/documents/building-science-insights/bsi-100-hybrid-assemblies
SPF under the roof deck is not a problem even with ice and water sheild. Provided the deck is dry when the spf is installed, it should be fine. SPF is not water tight, you will still see roof leaks, they might be further from the actual leak.
For the mini attic above, best is to keep it a vented attic. You can just air seal the ceiling and fill with blown in insulation. Keep the gable vents.
Splitting the insulation between the knee walls and the roof is a bad idea. Depending on the ratio, the knee wall area will be colder than the house. Since the air is shared with the house, air there will be colder with the same moisture as the rest of the house, means much higher RH, there is a very good chance of building a mold factory in there.
If you don't want SPF, you can always keep the knee wall area vented. With 2x6 rafters, go with 2x4 batts than a layer of fire rated polyiso to air seal. This would probably be the same assembly R value as the flash above. Make sure the air is continuous all the way from the celing of the main floor to the ceiling of the 2nd floor. You'll have to do some cutting and canned foam to get the foam board tight.
Hi Wooba Goobaa.
Seems to me that if you were going to use closed-cell foam, it would be best used in the rafter bays. The ceiling can be air sealed with caulk and canned spray foam and insulated with cellulose, but an unvented roof is one of the few places where closed-cell foam, against the roof deck, is a legitimate problem solver. Did you See Michael Maines article on using closed cell spray foam: Is Using Closed-Cell Spray Foam Worth the Trade-Offs? If you'd like to make a more environmentally friendly choice, read the article for some resources for closed-cell foam that uses less-harmful blowing agents.
Thanks for the links. I had not seen that BSI paper and will give that a read. I had seen Michaels paper. And the Mrs is a chemical expert. Spray foam ... we will use it only when we absolutely must.
Nearing the decision point with multiple quotes, most of which are calling for closed cell spray foam under the sloped roof sections I have marked in green. These are variously 2x6 or 2x8 and I need to get into the R40+ ballpark for zone 5 MA.
I have a couple concerns.
- The roof is also being replaced. The plan is 100% Ice and Water Shield on the sheathing under the shingles. I believe this means I have a full water, air, and vapor seal on both sides of the roof decking (assuming ccsf). When it starts to leak, there is no drying path.
- The limited depth of the closed cell means the rafters are still thermally bridged to the roof deck.
Am I over thinking this?
- On the gambrel wall, we could use rigid foam under the rafters then dense pack the bays. Thermal bridge addressed. That assembly will be much more challenging to do on the shed portion of the roof.
- Use open cell instead to get to a depth where the underside of the rafters are covered?
- exterior insulation on the roof is not an option.
Thanks a bunch