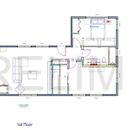Air to water heat pump (or other recommendations) – Minnesota home
Hello – I purchased an older home last summer southwest of Minneapolis (zone 6). The original slab on grade portion (1 story, vaulted ceilings with no attic – about 1100 sq ft) was built in 1956 (includes 1 office, a bedroom/bath, living room, kitchen). An addition was added on one end of the home in the early 1980s – additional family room, laundry room, and upstairs bed/bath – about 800 sq ft). There is a boiler room below a portion of the addition (about 7 feet tall, concrete ceiling), with a crawl space under the remainder (about 3 feet high). The house has hydronic baseboard fin heat and no air conditioning. There are two zones of heating – one that covers the original area, with a second that covers the addition (including the boiler room and crawl space)
I’m beginning the renovation journey and would love any and all guidance/thoughts on what I’m consider. Thus far I’ve ripped off all of the old siding and housewrap – I’ve flashed around all windows/doors, filled obvious gaps, re-wrapped the house, and re-sided. However, there’s a lot left on the journey as the entire layout/house will likely be touched. Given the layout changes and my desire to use most of the wall areas for cabinets or furniture, I would very much like to get rid of the baseboard fins – they are old, noisy, and would need to be replaced soon regardless. Thus I’m considering retrofitting in-floor radiant heat (there is no current ducting and the home design really doesn’t allow for it easily). The boiler is natural gas, was replaced in 2014 or 2015 – runs with a glycol mix. I have a separate gas water heater.
My questions:
– should I consider a air to water heat pump that handles heating and cooling? If so, would a ERV and/or dehumidifier be sufficient to prevent condensation on humid summer days? Would I be able to tie-in the existing boiler to supplement heat on cold winter days? Are there any straightforward guides on how to design the in-floor radiant system?
– As I renovate the home I expect to find 2×4 framing – what types of insulation should I use? I’m considering spray foam as I’m intrigued by the vapor barrier properties (I’m quite certain areas of the home are not sealed properly – especially the upstairs ceiling).
– for the infloor retrofit – I’ve read I should add vertical rigid foam insulation on the outside of the slab. If I added horizontal rigid foam above the slab (inside) but below the PEX, and also spray foamed the walls, is there still benefit to adding the vertical rigid foam outside?
– if a heat pump doesn’t make sense, I would consider mini-splits for cooling. Is it better to go with one large unit and run longer refrigerant lines, or should I install two units to limit the line runs (the way the house was built makes it long and skinny – please see layout)?
I apologize for the long post – any assistance would be appreciated. Thanks.
GBA Detail Library
A collection of one thousand construction details organized by climate and house part










Replies
Greetings from White Bear Lake, Mn!
NG boilers and air to water heat pumps are complementary. A system can be designed to automatically switch between the two. Would recommend having a third party doing a Manual J which is a heat loss calculation.
We replaced all of our hot water fins with Warmboard. Applewood Remodelers in WBL did the work. Very happy with the outcome.
https://www.applewoodremodelers.com/birchwood-renovation