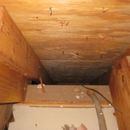Air sealing the rafter-joist intersection on a 1.5-story house
First off, I’m in Zone 3A, Warm Humid, Waterfront Coastal. Design temps are 89 and 29.
I own a 1.5 story that has the usual knee walls and unsealed/poorly insulated rafter-joist intersection.
I’ve perused many an article on the subject here, including Martin’s FHB article http://www.finehomebuilding.com/2012/09/06/two-ways-to-insulate-attic-kneewalls .
I’ve an idea of what to do, but the construction of my house is different from that shown in the article in that the birdmouth of my 2×8 rafters sits on the double top plate, as does the end of each 2×10 joist. The subfloor atop the joists is held back about a foot from the rafters.
My current plan is to:
- Build/install vent baffles with a 1-2″ channel under the roof deck (shingles / paper / plywood) and seal the bottom of the baffle to the outer edge of the top plate in each rafter bay and run them up past the sloped ceiling into the attic.
- Install fiberglass batts to fill the rafter cavity from the top of the top plate to the top of the kneewall, possibly furring down to gain greater depth.
- Install rigid foam to the bottom side of the rafters up to the kneewall.
What’s the best / a / some way to seal the inside layer of foam to the drywall / joists and to the top of the kneewall? Cobbling a rectangle of foam seems obvious, but space is tight and visibility is not so good, making me think it will be tough to do a good job.
I’ve attached a representative pic. The roof is 14/12. You are looking down into the boxing/soffit.
GBA Detail Library
A collection of one thousand construction details organized by climate and house part










Replies
Basically you need seal up this chase; leaving open 1-1/2" at the roof sheathing for your vents. 2" foam board works well here because it's easy to cut-to-fit into these odd spaces, sealing the edges of the foam to the framing with tape and spray foam. Then build an air sealed vent chase at the roof above this space with 1" foam, using scrap pieces of foam to hold it off the sheathing. Then add the batt insulation.
Thanks, Bob. So you'd recommend 2" foam for the outer and inner "cobbles" vs 3/4" or 1"? Easier to place/wedge prior to foaming the perimeter? And 1" for the vent baffle vs 3/4" because 3/4" is too flexible, meaning more pieces of foam needed for standoff?
Does "buttering" one or more edges of the cobble with foam as with a brick when placing it make sense?
Part of my aim here is to gain motivation so that when I'm slithering on my belly in the filth behind the kneewall, I'm confident I'm taking the best approach possible. :o)
Side question for everyone: I can't edit my original post, but can edit any subsequent answers to it. Is that by design?
Thanks. Bennett
Bennett,
Q. "What's the best way to seal the inside layer of foam to the drywall / joists and to the top of the kneewall?"
A. If I understand you correctly, you plan to install a layer of continuous rigid foam on the interior side of your rafters. To seal this rigid foam to the ceiling drywall in the area near the eaves, use canned spray foam. To seal the rigid foam to the top of the kneewall, use canned spray foam or high-quality European tape.
Q. "How do I edit the original question?"
A. Because of the way the site was designed, you can't. But you can ask the editor (me) to edit your question. My email address is martin [at] greenbuildingadvisor [dot] com.
you can cut & push the thicker foam into place; thinner foam will break easier so you'll be dealing with scraps. Either will work though.
I'm glad I found this post. I'm dealing with a similar situation in my attic. The roof slopes down between the dormers as does the ceiling in the bedrooms and I have these "cavities" that I want to insulate. See pictures. I can see and access the sloped part of the ceiling from the attic. The flat part of the dormer ceiling I can't access and I don't want to take the ceiling apart right now so they will have to stay as is. The roof rafters are 2x6s so I thought i'd just slide some 2x4 fiberglass batts down into these areas. 2x4 insulation thats only 3 1/2 tall would give me the gap between insulation and roof decking. However the fiberglass has been pushed and pulled and i'm afraid has lost a lot of it r value. Now i'm thinking I should cut rigid foam board the exact size and slide those down into my rafter bays cavities. 2 inch rigid foam would give me a continuous R-10 and a solid gap between the roof decking and insulation board. Some of these go down approximately 8ft while other are only around 4 ft so there isn't really a good way to seal the rigid form. Any thoughts?