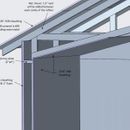Air Sealing Raised-Heel Truss
I’m building a workshop (with AC & heat) in Zone 4A (southern middle TN). It is 32’x36′, slab foundation, advanced framing 2×6 walls w/unfaced fiberglass batts, raised-heel scissor truss (3/12 pitch internal & 6/12 pitch external), 7/16″ OSB for ceiling (underside of truss) and 5/8″ OSB for roof decking. The roof decking will be covered in #30 felt and a standing seam metal roof.
I plan on using the ZIP system for external wall sheathing. If the budget allows, I’ll spring for the ZIP panel with 1″ foam (R-6), if not I’ll use the non-insulated ZIP OSB panel. External seams will be taped. Vinyl siding on exterior.
I plan on insulating the ceiling with R38 fiberglass batts and adding a 1.5″ tall cavity near the eaves to allow for venting.
My concern is how to air seal the raised-heel trusses. I’ve seen videos where people add a flexible “rubber” membrane over the top plate of the wall and seal the edges to the exterior wall sheathing and the interior ceiling panels (connecting the outside air barrier to the inside). Since ZIP panels are available in longer lengths (9′ & 10′), I figured I’d run the panel from the slab all the way to the top of the raised-heel portion of the truss. That would eliminate any horizontal seams on 2 sides of the building (the gable ends would need to a horizontal seam). I don’t see an obvious way of air sealing the exterior sheathing to the interior ceiling with a raised-heel truss (scissor or not). Am I missing something?
I found a GBA “detail” (4-01408 attached below) but it seems like it relies on lots of cutting and piecing individual blocks together and sealing/foaming/caulking lots of joints.
Maybe my problem is I’m running the exterior sheathing above the top plate of the wall? I really like how it would structurally tie the trusses to the rest of the building. If you don’t, how do you brace the trusses?
Also, there’s no plumbing or venting going through the roof. There are only 7 drop-down lights in the ceiling (I’ll seal the holes). It seems easier to caulk or tape the interior sheathing to create an air barrier. Is an external air barrier important if the interior sheathing is sealed?
Lastly, regarding the insulation in the ceiling, my only experience with insulation is with faced fiberglass batts. I assume they will work in this application? I plan on using unfaced fiberglass batts in the wall (since the exterior could have foam – the unfaced batts should facilitate drying to the interior). I guess faced in the ceiling would be OK since the roof is vented – there’s no hindrance to exterior drying. Do they make fiberglass batts pre-scored 1.5″ wide (so I could insulate above the truss members)?
I apologize for the length of the post. Not sure how to make it more concise. Thank you for any insight and advice.
GBA Detail Library
A collection of one thousand construction details organized by climate and house part










Replies
You could put in air tight drywall in the normal way here. With air tight drywall, you only seal the perimeter of the walls (with sealant between the framing and the drywall), then your interior drywall finishing takes care of sealing the seams between panels -- including the ceiling transition. You would still need to seal any penetrations in the top plate though. I'm sure there are other ways to do the air sealing, but I don't see raised heel trusses making the top plate area any more difficult to air seal.
Is there any reason you are looking at using batts in the attic area and not loose fill (blown) insulation? I would use blown cellulose here, which will not only perform better than batts, but it will be much less labor to install too.
Bill
There are many ways to accomplish a continuous air barrier, and one of the common problem areas is joining wall to ceiling. A good method is to make your top wall plate part of the air barrier by caulking or taping the seams/joints in the plate, and then both your exterior and interior sheet materials can be sealed to the top plate. Or you can run a 12" strip of WRB between your top plates and join the sheet materials to this. These methods make it so you can detail both the interior and exterior as air tight planes.
x2 on blown insulation over batts.