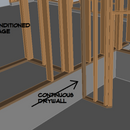Air-Sealing Foundation Walls
Hey guys, I’m using continuous drywall to air seal partition/exterior connections and have a step down foundation here that is a little unconventional. I’m thinking easiest would be to extend the foundation a bit, apply moisture barrier, and then run the continuous drywall above it with a 3/4″ gap between the concrete and the continuous drywall. Alternatively I could run 1/2″ treated plywood behind and attach the drywall to that. Any thoughts on the best practice to get an air tight seal while also mitigating potential wicking water damage?
GBA Detail Library
A collection of one thousand construction details organized by climate and house part










Replies
Matteus,
I would treat those walls much as you do any basement walls - that is: continuous taped foam covered by drywall.
The problem is that the chances of your foundation walls being entirely co-planar with the framing above are vanishingly thin, so I would overhang the bottom plate a bit more than the foam thickness, to give you room to shim the lower framing (depending on the drop, probably just a bottom plate), so the drywall ends up plumb.
Malcolm, I was actually planning on under-slab insulation and the stem wall in question goes down the middle of the house but now that you mention it, probably a good idea to plan for a half inch of exterior foam. Thank you for the advice.