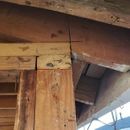Air Sealing at Top Plate with Overhanging Rafters
Full remodel of interior and exterior of a 900 sqft rectangular home in Los Angeles. I’m puzzled about how best to air seal my exterior wall assembly at the top plate with how the roof rafters and top plate meet.
Exterior wall assembly will be: Framing / Zip Sheathing / 1.5″ MW / 1 x 4 Furring / Hardie Board Siding
The plan is to keep the attic ventilated and seal at the ceiling level. Exterior stucco was removed and the top plate is as seen in the attached photo. The roof rafters are notched and overhanging the top of the double plate along with blocking between the rafters which covers more than half of the top plate.
I’d hate to remove all the blocking so that I can get the ZIP sheathing up higher and flush with the top of the top plate, but I will if that is what should be done. Hoping I’m not the only one who’s run into this issue so far.
Thanks for the help!
GBA Detail Library
A collection of one thousand construction details organized by climate and house part










Replies
jFord24,
Even on new construction, when the primary air-barrier is the sheathing, it is a difficult transition to the air-barrier on the ceiling. With a retrofit, when the rafters are already in place it is even harder.
My suggestion would be to detail an interior membrane, or the drywall, to act as an air-barrier on the walls, and use the Zip as a secondary one. That eliminates any worries about the intersection of wall and roof.
An interior membrane on the ceiling is the way I'm currently leaning. The transition would be tape from the top plate to the membrane. ZIP sheathing air sealed to the top plate on the exterior with Prosoco.
I'm trying to decide if it will be best to put the membrane under or on top of the ceiling joists. It is a small home, with a small attic so my space for insulation (and everything else for that matter) is limited. Ceiling light air sealing being a concern as well. Does it make sense to place the membrane under the ceiling joists, then cut holes into it for ceiling lights as long as they are taped to the membrane?
JFord24,
Your and Michael's plan to use the top plate as a transition between the two air-barriers makes sense. I would run the ceiling membrane on the underside of the joists. That's how it is usually done, and air-sealing penetrations in it works well if done diligently.
Thanks Malcolm. That approach is definitely making the most sense to me. I need to figure out the best lighting solution to use to limit air leakage as well. Any suggestions?
JFord24,
Use gasketted electrical boxes you can air-seal to the membrane or drywall. That gives you unlimited choices of fixtures, including a fair number of recessed LEDs
One tip that I've found helpful is that the top plate itself is airtight, other than the joints between members, so when locating the airtight layer at the sheathing, use the top plate as a transition, using sealants and/or tapes.
Agreed, this makes sense to me. Top plate being the transition from the exterior sheathing to a membrane on the interior ceiling. A bead or two of Prosoco joint and seam filler to air seal the sheathing to the top plate. Membrane taped to the interior side of the top plate.
You have two top plates, but per the photo, the sheathing can only go up to the top of the lower top plate.
I'd seal between the two top plates, and at the butt joints of the top plates.
Then seal where the sheathing meets the lower top plate, maybe even applying sealant before the sheathing goes on because if you butt the sheathing up to the underside of the rafter it will be difficult to get sealant in at those points once the sheathing is installed.
Then I would try that sealant they advertise for sealing gyp to studs - it a spray compressible foam that creates a seal that you apply before you hang the gyp - I'd apply that at the nailer holding the gyp.
If the house is getting any spray foam after gyp is hung, I'd send them up to the attic to hit that exterior wall/top plate transition with a small amount of spray foam...