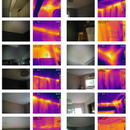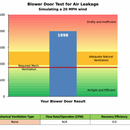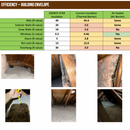Air Sealing a Split Level Attic, Reading Thermal Images
Does this look like the top plates have been air sealed? Is there ever justification to only air seal the top plates of an upper attic and not also a lower attic on a split level home?
Full context:
This is in my 1962 split-level home in zone 5a (SE Michigan). It has vented, unfinished attic space above the ground level as well as the upper level. The exterior walls have very minimal old fiberglass batts (if they have any insulation). But I have air sealed and insulated the exposed rim joists in my basement.
About a year and a half ago I hired an attic ventilation company to install soffit vents to make sure a previous mold problem doesn’t come back. They ended up selling me on air sealing and adding more cellulose on top of the existing R-13 insulation.
However, I recently had an energy audit performed and I’m getting conflicting messages. The energy auditor says the existing air seal is patchy and wants to sell me a thorough air sealing and more insulation.
I contacted the attic company and the owner came out today and said they purposely only air seal the upper level attic in a split level, because that’s where the warm, moist air will flow. I was skeptical and he admitted the ground level light fixtures and top plates will leak some conditioned air to the attic, but only a negligible amount. Not enough to impact comfort or my energy bills. Is that even remotely true?
Additionally, my cold-air returns use the open wall cavity and studs. Wouldn’t they pull the attic air into my HVAC? He said the pressure difference was such that the attic’s air flow out is stronger than my furnace fan so no attic air is flowing into my HVAC.
I want to trust the thermal image, but I don’t know enough about reading them to know what’s meaningful. Obviously yellow = warm, but does the thermal image distinguish between a lack of an air barrier and a lack of a thermal barrier?
Can anyone explain what Building Science concepts are relevant to this? As a newbie, I really appreciate GBA as a resource to learn more.
GBA Detail Library
A collection of one thousand construction details organized by climate and house part












Replies
"I was skeptical and he admitted the ground level light fixtures and top plates will leak some conditioned air to the attic, but only a negligible amount. Not enough to impact comfort or my energy bills. Is that even remotely true?"
I'm trying to think of a scenario where that's remotely true and I can't come up with one.
Thanks, that was my hunch.
I asked him to email me his explanation so I could understand it better. He replied with:
"When we were called out to evaluate the attic space we discovered mold that had grown in the upper attic. Mold is always created by moisture rich air moving from the living space to the attic in a vapor state during the cooler months. When the moisture rich air makes contact with the colder roof decking condensation occurs creating a fertile breeding ground for mold. To limit the flow moisture into the attic we air seal over the ceiling/attic penetrations with closed cell foam to create a moisture barrier. Once this is completed with proper attic ventilation the chances of mold reoccurring have been diminished drastically.
Our primary concern is always to help prevent mold growth. We only air seal the upper attic penetrations as that is the easiest path the moisture can follow due to convection. The only time we would air seal a lower attic is at a homeowners request. Since it was not requested and we only quoted to air seal the upper attic due to the mold being present there, the lower attic was not included in the scope of work."
I'm not entirely certain that they even did air seal the upper attic, at least not until I can better understand what thermal images do and don't indicate. But if it's true that they did, wouldn't all the fixtures and top plates of the lower attic become the new easiest path for moisture to follow?
" wouldn't all the fixtures and top plates of the lower attic become the new easiest path for moisture to follow?"
Yes.
sealing one attic and not another is only a way to lower costs, but you still need to seal any attic "floor". The most important factors in insulating any house are air sealing - everywhere - and dealing with moisture. Has anyone done a blower door test? That is the only good way to tell of your house is tight, and therefor keeping the interior temps inside, rather than letting all that conditioned air leak out. When you do one, you can often find leaks with a smoke pencil. I've used fog machines several times - they are invaluable in finding leaks and helping to tighten up a house. You should use them in connection with the blower door - with the fan blowing in - but I have done areas with a box fan taped tightly to a window opening.
Yeah I had an blower door test as part of an energy audit last week. The 2nd attached picture shows the results of it in total air leakage. While doing the blower door he also took thermal images too. Didn't use the smoke pen too though.
In those images, the nice, relatively clean, lines are the thermal bridges formed by studs, top plates, all the wood framing members, basically. You can't really do anything about that unless you want to put up exterior continuous insulation.
The "blooms" in corners are likely gaps/voids with air leaks that got missed. The splotchy areas along the lines are probably batts that are compressed or otherwise not installed well. The brighter the area, the hotter it is, and the larger the area, the bigger the defect in the insulation.
The HVAC ***WILL*** draw some air in from the attic IF the ductwork isn't sealed. Most older ducts were not seasled at the joints and seams. If the ducts were ever sealed, chances are good it was done with "duct tape" which will deteriorate with time, especially in hot areas. The best option is to seal the ducts with mastic, or at least to use the good foil tape if using tape. "Ducts" that are formed by the studs and wall surfaces are harder to deal with, because you can't easily seal the sides. What I like to do in those situations is to be extra diligent sealing the top plate of that wall section -- not just the one stud bay -- to help deal with the entire wall essentially being depressurized by the one studbay that acts as an air return.
All ceiling penetrations need to be sealed. You get a surprising amount of air movement through those, and you can have moisture issues as a result. Sealing recessed cans can be tricky though, especially in a tight attic space, so it's pretty time consuming to do well in many cases. That may be why your contractor skipped it, but it's something that really should be done as part of a commercial air sealing project. We like to say recessed cans are "low hanging fruit" in regards to air sealing, meaning you get a relatively lot of benefit from sealing them compared to the effort involved.
From those IR pics, I don't think you got a very good job of insulating and air sealing those top plates.
Bill
Thanks Bill, that makes a lot of sense regarding the "blooming" in the pictures. The attic contractor mentioned they consider the top plate sealed if there was wood framing covering it. Which now understanding the thermal blooming makes it clear to me that the wood "seal" on some top plates isn't actually a seal.
""Ducts" that are formed by the studs and wall surfaces are harder to deal with, because you can't easily seal the sides."
Yeah this is my situation. Half of my ductwork and air returns are in the unfinished basement and accessible. And the other half are inaccessible under the subfloor and using stud bays and wall cavities. Because of that I had the ductwork aerosealed, so as long as the wall cavity air return gaps weren't too big, then it should be sealed.
Seems to me you have too many balls in the air and can not focus on any one problem.
Forget about the thermal images until you get your blower door test numbers under control.
Do you know your ACH50 number?
I say start with air sealing as it generally will have the bests return on your investment and it is almost pointless to insulate a leaky building.
When you say split level do you mean that you have a half story building in that the second story is smaller than the first story under it?
Half story buildings are notoriously leaky and next to impossible to make tight. 15 air changes per hour or more would be common getting under 3 would be almost a miracle.
“air seal the upper level attic in a split level, because that’s where the warm, moist air will flow.” I tend to agree with this plan as stack affect forces more air thru the leaks near the ceiling making them the top priority.
Walta
I think my ACH 50 is 1998. On my main post I attached a screenshot of the Blower Door results.
Attached a doodle of my house, but it sounds like you're on the same page. I have 3 half-story stairways: Ground level to upstairs, ground level to partial downstairs, partial downstairs to fully underground basement.
So when I hired the attic business I misunderstood them and thought I'd get both attic levels airsealed. But when he came back out recently he pointed out my invoice only said "upper attic". He said in split levels they never air seal the lower attic because the moisture will rise. But wouldn't the lower attic penetrations now become the path of least resistance since that the upper attic is sealed?
Also there is a knee wall over the stairs going up, and that knee wall connects both attic levels. So it seems to me I'll still lose conditioned air to the unconditioned space
There is some truth to that. Since the lower attic is pretty close to the neutral plane of the house, leaks there don't matter as much as near the rim joist and top attic.
These split level houses tend to have big air leaks at the step between the levels. It is not uncommon for the top of the wall to be completely open to one of the attic spaces creating a big chimney between conditioned space and outdoors.
The best way to get the place sealed up is with a blower door directed air sealing. This is much easier in colder weather when you can easily see where the air leaks are. You can also DIY this with a box fan in a window and one of the budget thermal cameras. Most of the work is annoying as you are working in tight spaces with insulation all around but not hard as a lot of it is adding canned foam or foaming in place pieces of rigid insulation to block air leaks. This would have been a lot easier though before the insulation was blown in.
I'm guessing the house is about 1500sqft, so 2000CFM means it is very leaky. There is a lot of that you can reduce over a weekend in the attic which will pay off in energy savings and comfort.
Good guess, it's 1465 sq ft, so it is very leaky
We always call your style home a tri level I like it much better than the half story building.
The fact that they failed to calculate your ACH50 number is a red flag in my mind in that they are obscuring the test result and they do not want you to understand just how leaky your home is. Ask your energy auditor to provide you with your ACH50 number is should be part of every blower door test report. If they refuse you can use this formula and the cart to understand how leaky your home is.
A good air sealing contractor will own a blower door and use it to locate a few leaks turn it off repair them and test again likely dozens of times until they run out of time or you run out of money.
Consider doing the air sealing yourself as a DIY project as finding anyone interested in doing this thankless and tedious work is difficult at best. Duct taping a box fan into a window and the smoke from incense sticks cost very little.
Walta
Thanks for that formula. My house is 1465 sq ft with 8 ft ceilings so 11,720 cubic feet. 1998 x 60 / 11,720 gave me a ACH50 of 10.23 - ouch, Extremely Loose, doesn't surprise me