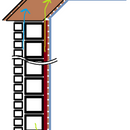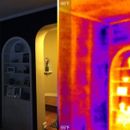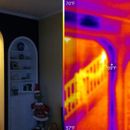Air sealing a 1928 Brick on block masonry home
I am trying to make my 1928-ish structural masonry home more comfortable (1st) and energy efficient (2nd). My current aim is for better air sealing as additional insulation doesn’t seem to be a non-destructive option at this point. Exterior cladding over the brick facade isn’t at the top of my (wife’s) wish list, and tearing out the original plaster isn’t at the top of mine.
As far as I can tell, the construction of my foundation and load bearing exterior walls is: a double course of red clay structural tile for the below grade foundation, and a single course of clay tile with brick facing for the 1st and 2nd story exterior walls. The floor joists are let into the clay tile and mortared into place. The interior finish is 1×2″ furring strips fastened to the mortar of the clay tile, then traditional lath (1/4″?) and about approx. 3/4″ of original plaster.
I get major air leakage anywhere the interior finish has a discontinuity. Any electrical outlet, the gap between baseboard and flooring, poorly caulked window trim. We’re talking about blow-your-hair-back breeze. I can’t see exactly how a double course masonry wall would be so porous, but it is as it is.
i plan to seal any penetration of the interior finish, but my concern is the airflow around the masonry. I know there should be an air gap for the masonry to dry to the inside – is this the air gap between the two courses of brick/block? Or does the wall rely on the 1″ furring strip on the inside?
Would I be able to air seal at the top and bottom of the cavity created by the furring? There is K&T wiring in this void so filling it with cellulose/foam/etc is not a good option.
See my diagram for a cross section view of the wall (my best guess at least). Green arrows is airflow I want to eliminate. Blue arrow is the airflow to dry the wall cavity – if a cavity here actually exists.
Also there seems to be a lot of airflow in any framed-out interior void, such as this archway pictured below. Is there a limited-destruction way to seal air from blowing around the interior walls of the house?
GBA Detail Library
A collection of one thousand construction details organized by climate and house part












Replies
Where are you located?
Wacky,
It isn't really true that a cavity adjacent to a brick wall needs to vent to the interior of a house. When there are two different types of masonry, as there are at your house, it is beneficial to have a ventilation channel between the two types of masonry. But this ventilation channel should have exterior air inlets at the bottom of the wall, and exterior air outlets at the top of the wall -- the ventilation channel shouldn't connect to the interior air.
Your basic task is to seal, seal, seal. This is classic weatherization work, and it requires caulk and canned spray foam. In some cases, large openings may need rigid materials sealed at the perimeter. Good luck.
Steve: Cleveland, OH (Zone 5 I believe)
Martin: I'd be plenty happy venting it to the exterior or to the attic (as is the case now I suspect) but thats a lot of air leaking in through masonry, being heated all the way up two stories worth of plaster, and then melting snow off the roof. Would you seal this brick-plaster void, at least top and bottom, as well? I'm fairly certain I could foam the bottom where the 1st floor subfloor meets the basement wall (rim joist area), and the top via the attic.
Is there any product that would help air permeability of the brick exterior? Assuming tuck-pointing is up to snuff. I know many exist for waterproofing and that might be a start (if nothing else to reduce the moisture that needs to dry via ventilation).
Wacky,
It's true that a rising column of air in your wall creates more of an energy penalty when the wall is uninsulated than when there is a good layer of insulation between the ventilation channel and the home's interior.
If you know that this rising column of air is melting the snow on your roof, I think you are justified in concluding that the top of the ventilation channels should be sealed in the attic.
Certainly, you should go ahead and seal any openings that connect the interior of your house with the voids behind the interior plaster.
I don't know of any good, easy way to air seal the exterior of your walls, unless you want to install stucco.
Martin,
I would like to ask a few questions about Wacky's house just to improve my own understanding of best practices for this type of structure.
Do you have concerns about the floor joists being embedded in the block walls? If Wacky does a good job air sealing (and perhaps installed closed cell foam at the rim joists), is there a risk of moisture accumulation in the ends of the joists? Would you recommend installing a new wall to carry this load and cut of the embedded ends?
Steve,
Absent any evidence of rot, I wouldn't worry about the embedded joists in this case.
Embedded joists in uninsulated masonry walls usually do fine (because the masonry is kept warm and dry by the lack of insulation). The risk arises when a formerly uninsulated wall is retrofitted with interior insulation -- since that lowers the temperature of the brick wall and increases the chance of moisture accumulation.
It is an old thread, but I am very interested in what you did and whether it eorked. I am facing exactly the same problem: need to air seal the attic in a house that has brick exterior, cinder lock walls and drywall on furring strips interior. There is a a lot of air movement between the cinder lock and interior drywall and I need to make a decision whether to air seal this space from the attic side ( we are replacing the attic insulation now). Please share your experience! Thank you!
i have similar mass wall construction. for the walls I have opened up, i have parged the interior block walls with mason's lime. after much back-and-forth, I've begun caulking the perimeters of the wood to masonry and the wood-to-wood joints. it's a mitigation, not a solution.
Building Science Corporation has thought about this a lot. [for example]
https://buildingscience.com/documents/building-science-insights-newsletters/bsi-105-avoiding-mass-failures
the best solution is the worst aesthetically and from a preservation standpoint. exterior air barrier, exterior insulation, new exterior finish.
Irin when a building is as leaky as described insulation is almost pointless until you can slow the air flow.
Consider removing the trim stripping the lead paint from the trim and while it is down taping a box fan or 2 into the windows and using smoke from incense sticks to locate the leaks and caulk them.
Walta