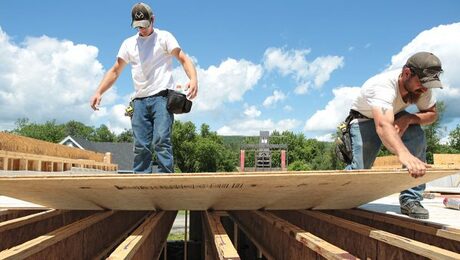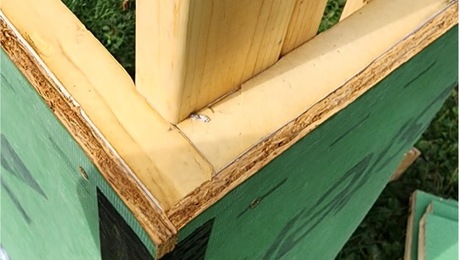Air-Sealed Ceiling–J. Edmonds approach
I’m getting pushback from the architect I’m working with on my insistence that the house have an airtight box on I-joists, with roof trusses above, in the manner described by Josh Edmonds in his FHB article. He argues that it is redundant (which is true if one considers only structure), and an unnecessary expense; and he claims that other approaches are just as good (which I disagree with). He also worries about the added height to the roof, particularly if one adds raised-heel trusses. The house will about 1700 sq ft, single level, in zone 6B, at 4500 ft elevation.
So I have a few questions. First, for any of you who have followed this approach, can you provide any insights as to issues you encountered, costs compared to a different approach (given the costs of construction today, the expense of the I-joists and other lumber–perhaps $7000–doesn’t add much to the total expense; and at least some of that is recouped through lower labor costs and other benefits, such as no need for headers at windows).
Second, what approach did you use for insulating the cavity at the rim? Related to that is the issue of the raised heel trusses. It seems to me if the cavity at the rim is well insulated with something like wood fiber insulation (which we’re using on the exterior walls), there is little need to have raised heel trusses.
Finally, with an airtight envelope, particularly in a dry climate, how much need is there to have attic space ventilated, especially with continuous eave vents? I could possibly make the argument that vents in the gable ends would be a good idea anyway, since we’re not far from the foothills and gable vents would be safer if there were fire. This would be another cost saver.
GBA Detail Library
A collection of one thousand construction details organized by climate and house part









Replies
Interested in this discussion. Can you forgo the I-joists, install a vapor/air barrier on the underside of the trusses, and then come back in and furr down the ceiling for a service cavity? That gets you a continuous barrier with less material cost. You'd have to come back in and build interior walls if your plan allows this. My current plan has no load bearing interior walls, so I'm thinking about this option.
Why not vent? Fire concerns only? My understanding is that this sealed-box approach is meant to be under a simple, vented attic, which is where some benefit is. If not venting, seems you could insulate under the roof deck and get some useful space up there. IDK just tuning in.
Furring down a service cavity is a possibility, but as others have noted here in the past, it tends to be quite a bit of work. The beauty of the Edmonds approach is its simplicity; it works and it should be air tight. As for venting, if no moist air leaks from the envelope into the attic, then technically there is little need for venting (as long as moisture isn't getting in some other way). Gable vents at the ends, along with a ridge vent, would seem to provide enough ventilation regardless, and it would save the bother of installing baffles for vents at the eaves, etc. The fire concern is slight at best, but I'm trying to pull all my arguments together to convince an architect who clearly has not dealt with someone who wants a small, tight home, on a sane budget--and plans, as I do, to do almost all of the interior work and finishing. I suspect previous clients have been happy to just install bigger (or more) furnaces, and bigger air conditioners. My plan is for all electric, with two mini splits and pvs on the roof to power the whole, so air tightness and insulation matter a lot to me.
Is the difficulty in furring down a service cavity working around all the interior walls? Would it be any more work in a single open space? If you're doing that work yourself vs paying for labor and structural i-joists, is it worth the cost savings?
If the majority of your insulation is exterior then the raised heel truss is unnecessary.
What approach does the architect want to take? You can use exterior insulation on the roof and make it a conditioned, unvented attic. That is certainly the safest approach if you are worried about embers.
Ibutler,
If you can afford another redundant full floor assembly, the approach seems to work well - especially with exterior insulation at the rim-joists, which are usually a problematic part of the framing from an air-sealing and insulation perspective.
A couple of cautions:
- I don't see any labour savings. Setting trusses without a floor to stand on should still just be a one day job.
- Unlike a purpose built service cavity, the joist bays are not specifically designed to hold the equipment and services you may want to locate there. If they would fit in the I-joist cavities, they would also probably fit in the floor below.
- Check what your code says about roof ventilation. Ours requires it to be split between the eaves and higher up the roof.
Malcom,
Thanks for your comments. We're planning on exterior wood fiber insulation, so that will cover the rim joists.
As for labor savings, you're right, that is probably a wash, though I suspect it would save me labor and frustration in trying to caulk J-boxes and other openings.
Besides electrical wiring, there will only be ducting for the erv in the ceiling.
Good point about the local code and ventilation. It tends to be less strict here--US intermountain west--but we'll need to check.
Ibutler,
If you do go that route, make sure the supplier realizes where you are using them. The loading will be much lower than for a floor, and they can probably be less deep.
I also like the idea of the rigid air barrier at the attic floor with either trusses or stick frame roof above. I enjoyed the FHB article by J Edmonds, but wouldn’t go so far as to credit him with this approach. I first saw this mentioned by John Brooks and discussed in the comment section of a Musings of an Energy Nerd post many years ago. See photos 3 and 4 that Martin added to the blog.
https://www.greenbuildingadvisor.com/article/airtight-wall-and-roof-sheathing
This approach has been brought up from time to time on the Q&A here on GBA and I believe Brian Pontolilo used this approach on his own small home build. I was really hoping to see more content from him on that project.
Good luck and update us as you continue to work out the details.
-Aaron