The Decision to Air Seal or Vent a Walk-Up Attic
Hi All, I purchased a home built in 1927 in NY. I would like to finish the walk up attic. Im not sure if it should be vented or sealed.
Currently the only ventilation is 2 gable windows on either side and a dormer with windows. Per roofing contractor, due to their design the eaves do not allow air flow through them to the attic so soffit vents are out of the question. I am getting the roof replaced and the plan was to install a ridge vent thinking that this would help a little but I would still have to leave windows open for ventilation which I do not want to do. There is some batt insulation in the rafters. Most if it was torn down, maybe due to mold issues. No insulation in the floor. There are ducts from a mr slim to send heat or ac to the floor below.
Id like the walk up attic to be another room with a comfortable temp and humidity all year round. What do you think would be the best way to achieve this? Air seal everything and forget the ridge vent? Or try to vent?
Thank you
GBA Detail Library
A collection of one thousand construction details organized by climate and house part


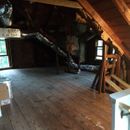
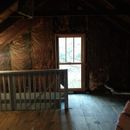
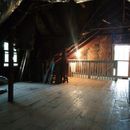
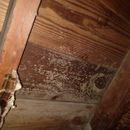
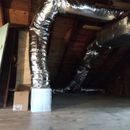







Replies
Verm,
This will explain your options: https://www.greenbuildingadvisor.com/article/how-to-build-an-insulated-cathedral-ceiling
Thank you!
NY is a pretty big state with climates zones ranging from the warm edge of zone 4 to the cold edge of zone 6. Care to be more specific about the location? It will affects the range of solutions that work.
Also, if it has masonry, brick, or stucco siding vented into the attic that would have to be modified when the attic is converted to conditioned space.
Im in zone 5. It has wood siding. Thank you
How deep are those rafters? The depth of those rafters is another factor limiting your options since vent space eats into insulation space. If you were to go with an unvented roof, you could get more insulation in the available space, but that also greatly limits the ways you can do that insulating work. If you stick with a vented assembly, you have some other things to consider, but more options available to you in terms of materials choices.
There are lots of tradeoffs either way and we need some more info to know what the best mix is going to be for your specific site.
Bill
The rafters are 2x6. I could add framing to extend them. Id like the finished wall to be tounge and groove wood paneling.
Thank you
Sounds like the perfect opportunity to go the unvented route when you reroof. I would airseal the roof deck and then install R20+ nailbase insulation above, and then insulate the cavities however you like.
I can't see why you would not be able to get some soffit vents there. From the picture it looks like your gutters are hanging on the rafter tails. To add in vents, all you need to do is cut some slots or drill holes into the trim on top of your siding and cover with some vent screens.
Doghouse dormers are difficult the fully vent. Around me (zone 5), if you do a decent job of air sealing and have a ridge vent on it, it works without issues.
With a relatively simple gable roof, the simples is to vent it. With 2x6 rafters you don't have all that much space and depending on your energy costs it would be worth while to increase the insulation a bit.
Probably the simplest would be to put mineral wool batts for 2x4 between the rafters spaced off from the roof deck to give you a vent gap. Mineral wool batts are pretty stiff and stay in place, so you don't need any vent baffles if you take a bit of care when installing.
You can also go with some sturdier baffles and R19 FG batts compressed. Slightly higher assembly R value, bit more work installing the baffles and stapling up the facers.
Since you want to finish with T&G, you will also need a solid air/vapor barrier underneath. You can install a layer of foil rigid polyiso under the rafters, it can serve as both as well as give you an R value bump. You can nail T&G through 1" foam with 2.5" nails for a functional but not well insulated roof. In warmer areas with cheap electricity, it is probably not worth going for more.
If you want more R value, bump up the foam thickness, strap out the foam with 1x4 and nail your T&G to that.
With 2.5 story houses, it is very difficult to air seal the bottom of the roof where it meets the floor/ceiling joists. You might need to pull up the floor board just under there and install some blocking canned foamed in place to seal up the wall plate/floor cavity/ceiling air barrier.