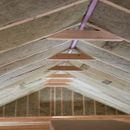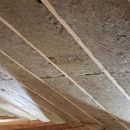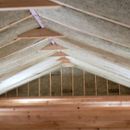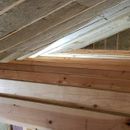Air barrier suggestions
looking for some ideas/suggestions on an air barrier material for my conditioned attic sloped ceiling. I’m in climate zone 5. My setup is a 5/12 gable roof with soffit to ridge venting. I used foam board air sealed for my baffles and furred down the rafters to get 11″ of rockwool. My attic space will house ductwork, electrical, and possibly a water line to the master. I plan on laying some 1/2″ ply in the center 12′ or 16′ topside the ceiling joist as the flooring for attic storage. Underside the ceiling joist will be drywall for ceiling below. I originally planned to use certainteed membraine as the air barrier but fire code was an issue brought to my attention from this site. So I thought of using intello plus but not sure on fire code issues with this product and the cost is also an issue. My current plan was to use tyvek. Per Duponts website it has a class A rating. My local inspector Is not terribly stringent and I’ve built up a good rapport with him. Does this sound reasonable considering the plywood and drywall between the attic and habitable space? I could go as far as installing the fire rated drywall on the ceiling below for good measure. I’m open to any ideas that dont involve hanging drywall in the attic. I wouldn’t mind tacking up some foamboard since it is considerably lighter and easier to work with in a tight space but my main concern is fire code and inspection.
Thanks
Raul
GBA Detail Library
A collection of one thousand construction details organized by climate and house part













Replies
> I used foam board air sealed for my baffles
Even more so than with walls, think about the exterior/interior perm ratio and if you are sure that more moisture can exit than is entering.
Lstiburek says "Zone 5 requires a Class III (or lower) vapor retarder on the interior surface of insulation in ventilated insulated roof or attic assemblies". And my guess is that this assumes high vapor permeability to the vented space. Restrict that drying much with foam and you probably want a Class II or a smart retarder on the interior side (as is required in Z6). Others say exterior perms should be 5x interior side perms, which also suggests a Class II on the interior side. In any case, Tyvek is far too permeable.
Interior side air sealing is even more important - it's more reliable with rigid materials (like 3/8" plywood).
Jon,
I should have been more specific on my materials use. For the vent baffles I use a 1/2" film face xps. Not sure the perm rating but dow lists their 1" unfaced at about a 1.1 perm rating. My estimation was around or over a 1. This would make it a class 3 vapor retarder. But again I'm not entirely sure. Rigid panel could be easier than a roll of say tyvek, but I am working overhead I'm a tight space so the lighter the better.
Raul