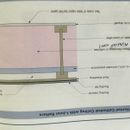Air barrier and insulation for vented cathedral ceiling
We are trying to sort out the air barrier details for a vented cathedral ceiling for a farm cottage we are building in North Idaho (cold climate, 27” annual precipitation). The roof is a shed roof framed with 11 7/8” I-joists, sheathed with plywood, ice/water barrier, standing seam. We plan to insulate the rafter bays with 2” EPS or poly iso glued to inside of I-Joists and filled with R-30 mineral wool bats (see attached drawing). I understand that taped drywall is an effective air barrier, but we want to finish the ceiling with plywood in a running bond pattern. Add to that the additional complication of wanting recessed can lights in the ceiling, and I’m at a loss for where to place and out of what to fashion the air barrier. Planning to use house wrap as WRB/rain screen on exterior walls. Also a little perplexed as to how I should interface ceiling and wall air barriers. Any advice would be much appreciated.
Also, an architect we consulted recommended foil-faced poly-iso instead of EPS as the rigid foam in the rafter bays, with the foil facing the interior. This seemed like an odd spot for the vapor barrier (retarder?). I’d also appreciate some thoughts on this.
Thank you in advance!
Adam Lilly
GBA Detail Library
A collection of one thousand construction details organized by climate and house part










Replies
Vapor retarder recommendations are available here.
You must be from south of the equator - around here we draw roofs differently :-).
Deleted
Ha! Yeah, apologies for the upside-down photo - just how it uploaded...
Thanks for the tip. I’ve been reading Joe Lstiburek’s “A Builders Guide to Cold Climates”... Arming myself with enough knowledge to be dangerous :)
Adam Lily,
You absolutely need a good interior air barrier, and plywood won't work unless you are willing to tape the seams and leave the tape visible.
Perhaps you could install a European style air-barrier membrane between the rafters and the plywood. Even then, I'd worry somewhat about the fastener penetrations -- although my gut tells me that the fasteners wouldn't degrade the airtightness of the membrane very much.
It would be pretty fiddly-but he could put gaskets on the back side of the plywood. Full blocking would be needed and caulk/tape the gap between blocking and rafters.
I'm asking this for my education- is 2" esp for the vent channel sufficient here? Wouldn't it allow condensation at the foam surface and wetting the insulation-or is this not a concern with proper air sealing and the sheathing isn't endangered?
Deleted
Thanks for the quick reply. I found this product called MemBrain (link below). Is this the type of European air-barrier membrane you’re referring to? Does anyone have any experience with his product?
https://www.certainteed.com/building-insulation/products/membrain/
Adam,
In your case, it would be much better and easier to put the foam to the underside of the I joists and use osb or fiberboard for your vent channels.
You can then tape the seams of the foam (go with foil faced insulation) to make your ceiling air tight.
Over this install 2x3 / 2x4 on flat for your plywood celing. The 1.5" service cavity is more than enough for slim led lights. You can then install as many as you would like without fear of damaging your air barrier.
This would also give you a slightly higher R value roof and the only real additional cost is a bit of extra wood.
Overall it would be a more robust roof that is quicker to build.
Akos, thank you for the suggestion! I had considered this insulation scheme, but not with the “service cavity.” This seems like a good solution. I guess with the insulation serving as the air-barrier and vapor retarder there would be little chance of any moisture condensing on the inside of the osb in the rafter bays?
I should add that my primary concern is not growing mold in the walls and ceiling. We are building this cottage to live in because my wife is mold-sensitive and our 1986-built house is basically an insulated garden shed/mold hotel and has been making her sick. I say that just to clarify; we aren’t going for passive haus or anything. Just a smartly built place where she can heal. Thanks again everyone!
Adam,
The two important items to keep the house mold free is air sealing walls and ceiling, proper exterior flashing details (rainscreen, proper WRB install, flashing around windows and doors).
The good thing is that these details also generally makes your house more energy efficient and comfortable.
In terms of your vented roof assembly, osb is vapor semi-permeable, if you go with 1/4" I doubt it would effect drying. If in doubt you can use fiberboard or house wrap stapled to bottom flange.
One thing with the service cavity is I would get the electrician to run the wires that jump from cavity to cavity through the I joists and bring these down through the foam (seal the hole with some canned foam). This way you only have to run wires along the service cavity. You can do these jumps through the strapping, but it is hard to drill through it once installed and you have to use nail plates over the holes.
For insulating the I joists, get insulation for metal studs. These are slightly wider and fit snugly between the joist webs. With your 11 7/8 I joist, you can go with two layers of batts (3.5+5.5) plus 1.5" of foam R38+R7.5, that is a pretty decent roof.