Advice needed: Insulating and encapsulating unique crawlspace
Hi,
I have purchased the materials to insulate and encapsulate the dirt floor crawlspace under our 3-season porch – we live in Massachusetts (zone 5A). I have done a lot of reading on the subject but the construction of our crawlspace “foundation” appears to be unique.
The walls are not concrete or block on 3 sides but rather expanded metal lathe and mortar. There are 2×4 studs inside the mortar wall and a sill plate/beam that supports the porch structure. The block wall and brick chimney are the outside of the main house structure. The porch floor is just wood boards (not tongue & groove) without any paper or barrier (you can actually see air/light between some of them). I am attaching pictures so you can see what we’re dealing with. We don’t have any major runoff issues down there so we aren’t putting in any drainage or sump pumps. We plan to remove all the old fiberglass batts between the joists.
We are having the main house insulated with blown-in cellulose from the exterior through a utilities sponsored program and they won’t insulate the upper part of the porch (which is heated) unless we treat the crawlspace ourselves.
We have purchased:
• 2″ thick rigid foam insulation – exterior grade, unfaced polystyrene, R10
• Spray foam insulation for filling gaps
• 20mil Silverback vapor barrier
• Felt 550 underlayment to protect the vapor barrier from punctures
• LocTite PL Premium Construction Adhesive for attaching and sealing
• Nylon expansion fasteners to help attach the vapor barrier
My questions are:
– Do we need to fit the rigid foam in between the 2×4 wall studs, against the metal lathe/mortar or can we apply it over the studs? Because of the mortar oozing between the lathe, we’ll never eliminate air gaps between the mortar and rigid foam boards… Over the studs would be so much easier.
– Do we insulate the ceiling (i.e., porch floor) with rigid foam too and if so, does the rigid foam have to go between the joists or can we apply it across the joists (below the cavity)?
– Will we need to put rigid insulation blocking along the rim joist between the joist cavities? If we need to insulate the rim joists, should we insulate the sill plate too?
– Do we also put vapor barrier under the porch floor (crawlspace ceiling)? If so, does the vapor barrier go between the insulation and porch floor or below the insulation?
We don’t plan to insulate the concrete block foundation wall or the chimney (our basement is on the other side) but we will extend the vapor barrier up those walls. I’ve read not to extend the vapor barrier all the way to the sill plate as that can cause rot and provide termites a route to the wood plus, leaving it open provides access for termite inspection.
I feel like I’ve researched and decided the right thing to do then read more and changed my mind at least 5 times. For background, I’m a furniture-maker, so I’m very handy but building envelope science is not my wheelhouse. I’d really appreciate some advice tailored to our unique situation.
Thank you in advance!
GBA Detail Library
A collection of one thousand construction details organized by climate and house part


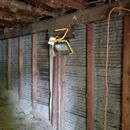
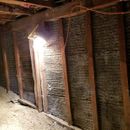
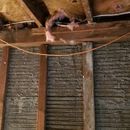
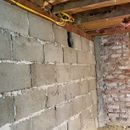
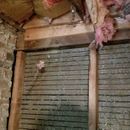







Replies
Tabitha,
You're on the right path seeking information here, and the photos are very helpful. One major question: by spending so much time and money on insulating, is your plan to convert this three-season porch into FOUR season usage? If not, I suspect you're way into overkill range, since the place will sit unheated and unoccupied during the winter when insulation and vapor control does most of its work.
But that wasn't your question. You wondered how to go about encapsulating the crawlspace properly. It's unclear where the outside grade level is--you'll want to insulate the walls well below that level, if possible. You'll want to insulate clear up to floor level above, continuously, on the inside faces of the studs, wrapping around that sill beam and going into each of the joist spaces. Use tape and/or expanding foam in all the gaps and joints, as you're trying for an airtight envelope. Leaving a gap for termite inspection is a necessary compromise only if your code official requires it. Do not put insulation or vapor barrier in the floor above--the idea is that the crawlspace and the room above are contained within the same well-sealed envelope.
Since you're putting 2" XPS on the walls, which is an effective vapor barrier, you only need to run the membrane vapor barrier high enough up the wall to insure a good seal and mechanical attachment--as little as 6" would work.
Did I mention airtight? Airtight is critical. Then your gapped floorboards are of no consequence, and in fact may serve as an appropriate vent between the two spaces.
Whether or not to augment the air exchange and/or heating of the crawlspace is another matter to explore...
Thank you for your very helpful response.
Yes, the 3 season porch is heated and we are having the whole house insulated, hoping to also use the porch year round.
The outside grade is just a few inches above the grade inside the crawlspace.
Tabitha,
The first order of business is to see if your three-season porch has an adequate foundation. It looks like lally columns are bearing the load of the exterior walls. Is there any sign that the porch has settled or heaved over the years?
Assuming that the foundation is adequate, and that the lally columns are sitting on an adequate footing below frost level, you can proceed with your insulation plan. (Assuming, that is, that you are willing to live with the fact the the bottom plates of those studs will eventually rot and be in need of repair. This isn't an approved way to build a wall in contact with grade.)
You'll want to install a polyethylene vapor barrier on the dirt.
You'll also want to insulate the walls of the crawl space. Installing rigid foam on the interior side of the studs will work. In Climate Zone 5, you are aiming for R-20 wall insulation. Install the wall insulation in an airtight manner.
Remember that most building codes require rigid foam to be protected on the interior with a layer of drywall. (Exposed foam is a fire hazard.)
You don't need any insulation or vapor barrier in the crawl space ceiling, but you may want to install subflooring (plywood or OSB) and finish flooring to cover the cracks between the boards.
For more information, see "Building an Unvented Crawl Space."
Thank you for your response.
I'm fully at peace with the fact this a poorly constructed "foundation" - the stucco walls don't extend below grade very much on the exterior (I've never measured but it can't be more than a few inches to a foot)
We don't anticipate living in the house more than another 5-7 years and while I'm not trying to foist a mess on someone else, I'm also not about to rebuild the porch foundation so it'll have to do.
It will at least be nice to get rid of the musty soil smell in the porch.
We bought enough rigid foam to insulate the ceiling - should we use that to double up on the walls and increase the R value? Also, since the crawlspace isn't below the frost line, is there any value in insulating the ceiling?
If exposed foam is a fire hazard, wouldn't the exposed wood studs be also? Would extending the vapor barrier up to just under the sill plate be an issue? We've got several hundred square feet of it, might as well use it...
Wouldn't drywall just rot near the soil? Would vapor barrier go over the drywall or between the foam and drywall?
Thank you
Is all of the metal-lath/mortar (probably stucco?) wall fully above grade? If yes, it's fine to leave the 2x4 wall cavities empty and just go with continuous rigid insulation on the interior. If it doesn't already have it, a weepscreed at the bottom and small vents to the exterior at the top of the metal lath wall can be added.
If this were inside the foundation of the fully conditioned house footprint it would need to be a continuous R15 to meet code (or 2x6/R19), but if it's below an unheated 3 season porch there is no insulation requirement. Since it seems you'll be heating the room above you're going to need more than 2" of foam board. In central MA you can regularly get factor-seconds foil faced polyiso from Green Insulation Group in Worcester for half-price or less, and sometimes at Nationwide Foam in Framingham. Alternatively you could order up some fire-rated Dow Thermax polyiso, which isn't cheap, but doesn't require a thermal barrier against ignition between the foam and crawlspace. An inch of polyiso (any type) would be enough.
Cap-nail the first layer of foam in place, tape the seams, then seal the ground vapor barrier to the foam about 6-12" from the floor with a thin bead of polyurethane caulk an couple inches from the edges, flatted in place with a wallboard taping knife, then seal the edges with a thin layer of fiber reinforced duct mastic for redundancy. Then install the polyiso layer. wtagger the seams of the polyiso layer with that of the XPS, and tape the seams of the polyiso facers with a temperature rated tape (Nashua 324A is fine, available at most box stores.) The polyiso and be fastened to the XPS with blobs of foam board construction adhesive.
For the code required thermal barrier through-screw some horizontal 1x4s to the studs (24" on center is fine) and half-inch drywall to the furring.
Thanks for your response.
I don't know what a weep screed is but isn't putting vents in the walls completely contrary to encapsulating the space? Seems it would defeat the purpose, based on all I've read. Code hasn't caught up with the science.
The stucco walls are mostly above grade (maybe a few inches below). The porch is already heated, as I said in the original post and I've listed all the materials I've already purchased but you've recommended other stuff... I do appreciate the recommended locations for affordable materials. I'll check those out. Techniques are helpful also. Will research polyiso and the temp rated tape. You said I wouldn't need drywall if I use polyiso, then describe how to install the drywall. Is that only if I don't use polyiso?
Thanks again.
The weep screed is a series of holes near the bottom of the stucco (but above grade.) It allows a path for bulk water entering the cavity to leave, and drying air to enter.
Venting the siding is NOT contrary to encapsulating/air-sealing and insulating the interior. Vented siding in this instance only allows the outdoor air to pass through the stud bays- it doesn't enter the crawlspace, since there is a vapor retardent air barrier on the interior side. When the interior side of the studs is insulated and air/vapor barrier the studs will run colder (= wetter) in winter, and are prevented from drying toward the interior. Venting the siding improves the drying path toward the exterior. Since the stucco is directly rain/dew wetted and stores a substantial amount of moisture, enhancing this drying path toward the exterior becomes critical for the longer term resilience of the framing. Venting behind stucco siding to protect the structural wood is pretty standard stuff.
Thanks for that explanation. I'm pretty certain the stucco wall couldn't handle any penetrations as it would likely crack/crumble if we tried to cut through it with a saw or grinder. I really don't want to open that can of worms. I have looked into your recommendations for foil backed polyiso boards and I've found 2" thick at Lowe's for the same price as the XPS foam boards I already bought, with an R13 rating as opposed to R10. I'm thinking I should return the green XPS boards for the foil backed polyiso and call it a day, rather than installing dual layers. Is there any issue with running the vapor barrier higher up the walls?
What problems will I create if I can't vent the stucco wall? Would a dehumidifier in the crawlspace help?
Thank you again. I've read some of your other posts /comments and your knowledge is impressive.