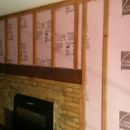Advice insulating a short wall with a large fireplace
My house was built in 1951 with a very large fireplace along the short wall of the great room. The firebox is 43″ wide by 24″ deep, but the masonry on the sides is 78″ wide and 52″ high. The total length of the wall is 15.5 feet, and 8 feet high.
When the house was built, this wall was covered with tongue and grove paneling, which I recently removed. There was no insulation behind it of any kind, and when I had cellulose blown into the other uninsulated walls, the company said they should/would not blow it behind this paneled wall, which made sense to me.
So I took down the paneling and I now have open stud bays, at least around the huge mass of bricks. But these are not ornamental bricks that were meant to be exposed; they are dingy bricks that were then covered by a black marble facade, which I also had to remove. The front of the bricks is flush to the front edge of the studs.
So now I need the best way to insulate this wall. In the cold PA winters, that mass of bricks is like a giant block of ice. This is an exterior chimney.
I never plan to burn wood in it. In fact I installed a gas fireplace a while ago.
I was thinking to fill the stud bays with cut foam panels,then put a one inch foam panel over the studs as a thermal break, then sheetrock. I was thinking I could line the firebox with pads of mineral wool.
I’m attaching a photo to try to show the issue. Those foam panels in the stud bays now I put there temporarily because it was still so cold after I took down the paneling but I’m not sure if they’re the permanent way to go.
GBA Detail Library
A collection of one thousand construction details organized by climate and house part










Replies
Dave,
The best solutions are expensive. So your way forward depends on your budget.
If you never plan to burn wood in this fireplace, but far the best solution is to demolish the chimney. Then repair the siding, insulate the wall correctly, and (this step is optional) install some type of gas heater with a simple through-the-wall vent.
The second-best solution (if you want to keep the chimney) is to install exterior insulation to bring most of the chimney inside the home's thermal envelope. This work can be tricky, because of code issues and fire safety issues. To read an article about an owner-builder who took this approach, see Providing Outdoor Combustion Air for a Wood Stove.
The third-best solution is to insulate the framed section of the wall just like any other above-grade wall (paying attention to airtightness, of course) and living with the thermal penalty that the chimney represents.
Dave,
A fourth solution would be to abandon the functional aspects of the chimney and to erect an airtight framed wall on the interior side of the chimney. Then you could add insulation to this new framed wall. (Alternatively, you could add a layer of continuous airtight rigid foam to the interior side of the chimney.)
To do it correctly, you'd need to apply the solution consistently from the foundation to the attic, meaning that the rim joist areas would need to be opened up for air sealing and insulation work. The disadvantage of this solution is that you would lose interior space.