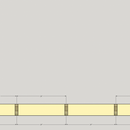Advanced Framing – 2 ft module from exterior or interior perspective?
Hopefully this has a simple and obvious answer, but nothing I’ve read so far has touched on this.
One of the cornerstones of “advanced framing” is that everything is built in 2 ft “modules”, that way so many thing just fit without having to be trimmed. But is the 2 ft module width from the perspective of the exterior or from the interior?
I’ve attached a quick mockup of what I’m talking about.
For the left and bottom walls, I prioritized the exterior and so you can see that all of the 2×6 studs are in 24″ O.C. The bottom wall is 8′ long and I could just grab a sheet of OSB and screw it into place without any cuts at all. Nice.
But look at the inside of that room. All of the dimensions are going to be off by the 5-1/2″ width of the wall itself and so now I’m having to have custom fitted drywall in every corner. It’s not a standardized module size at all.
If I did prioritize the interior, though, then it would look like the right wall. In that case, I have standardized 24″ O.C. widths for my drywall, negating any need to cut it… but now that extra 5-1/2″ is tacked on to the exterior sizes. Cuts are now mandatory there.
So… when we’re talking about 2 ft modules, it is standardized on the exterior or the interior?
(Or am I missing something fundamental and my entire question is moot?)
GBA Detail Library
A collection of one thousand construction details organized by climate and house part










Replies
Kurt,
Advanced framing is a structural system, so it prioritizes dimensions that carry loads directly from roof to foundation - that is 2 ft dimensions taken from the exterior corners.
Your interior drywall dimensions will always involve cuts. Remember that the inside of the exterior walls are frequently interrupted by partitions. Even if you had a double-stud wall and tried to dimension the interior wall to be modular, because the interior corners are all inside ones, you would still ending up cutting down your drywall boards. It's unavoidable, quick to do, and expected.
This also addresses a bigger question: Is it worth making changes to the design that you (or future occupants) will have to live with for the life of the house for a bit of efficiency or expediency during the build. I think Advanced Framing poses that question when you end up with windows that are sized and placed where you wouldn't ideally do so. But that's just my take on it.
Here is a guide you may find use useful: https://contractors.efficiencyvermont.com/Media/Default/bbd/2017/docs/presentations/efficiency-vermont-edminster-what-can-sunny-california-teach-the-chilly-northeast.pdf
Thank you, Malcom -- That was exactly what I wanted to know!
And yes, that is a very handy guide. I've read quite a few of the guides out there (BSC, GBA, etc) but it's always extremely helpful to have SPECIFIC practical details from a real world project.
As an aside -- those real world cases are surprisingly hard to find. For instance, I'd love to find a bunch of people who have created "service cavities" on their exterior walls just to see practical details on how they work with them. Do they have their strapping vertical or horizontal? How do they they run their wire and pipes? How do they install outlet boxes? Etc. I don't think there is any one "right way" so finding real world examples with pros and cons would be invaluable.
Kurt,
You have put your finger on one of the main reasons there is so little innovation in the construction trades. If you build like everyone else, you know what you will end up with, and the rest of the trades know what they will find when they arrive on site. Experience comes from repetition. Innovation carries risk in its unpredictability.
Kurt,
For more information on service cavities, see "Service Cavities for Wiring and Plumbing."