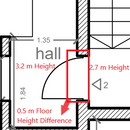Adding to Floor Level to Match Entryway
Hey all,
Does anyone have any suggestions for the below. The place is located on the second floor of an apartment building:
As per the attached, we have a difference in level between the entryway into the apartment hall and the common area hall of around 0.5m. As it is, the front door would need to be either outward opening or inward opening and leading directly to a drop (both undesirable).
We would like to somehow bring the floor levels in line with each other, so that on entry there is no step (basically building some form of platform or adding concrete to the floor or a sandwiched construction of foam/concrete/wood etc…) so that the entry hall will all be raised to the level of 2.7m height as per the common area hall
Any suggestions would be greatly appreciated
Thanks!
GBA Detail Library
A collection of one thousand construction details organized by climate and house part










Replies