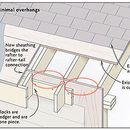Adding soffit venting to retrofit overhang?
Hi,
I’m trying to help my mom lower her energy bills by upgrading the insulation and ventilation in our family home in Southern-Ontario, climate zone 5. It’s a storey-and-a-half with kneewall attics that was built in the ’50s and there’s one area on the south-east corner of the house that we’ve had problems with ice dams over the years. This part of the house was originally built with no overhang between the gable edge to the east and a valley about 4 feet to the west. New siding was added about 20-25 years ago and it looks like a retrofitted overhang was added to this part of the roof around the same time.
Unfortunately, no soffit venting was added to the new overhang when it was built and I’m wondering if I can add some now. I haven’t opened up the fascia or soffits for a look underneath yet, but from what I see inside the attic I think it was probably built like the attached picture. If add vented soffits, could I just drill some holes or cut some slots in the areas circled in red? Is there any reason not to do this? There are very few soffit vents in the house now, so I’m trying to open up as many areas as I can before I start adding more insulation.
Thanks.
GBA Detail Library
A collection of one thousand construction details organized by climate and house part










Replies
Andrew,
Q. "If add vented soffits, could I just drill some holes or cut some slots in the areas circled in red?"
A. Yes.
Q. "Is there any reason not to do this?"
A. No.
For more information on this issue, see these three articles:
Prevent Ice Dams With Air Sealing and Insulation
Ice Dam Basics
Site-Built Ventilation Baffles for Roofs
Thanks for the quick response. I think I've read those other articles already, but I will review them again before proceeding with any modifications to the house. Once I get the soffits open I will definitely add some site-built ventilation baffles made from 1" polyiso.
I've attached a new pic of the area in question. The tar is left over from when the roof leaked here many years ago, before the new overhang was added. I've highlighted a large gap at the top of the interior wall. Should I seal this gap up with expanding foam?
Thanks again.
Andrew,
It looks like the framing on your house is unusual. It looks like the tops of the attic floor joists (that is, the ceiling joists of the floor below the attic) are lower than the top plate of the exterior walls -- a type of balloon framing.
In this case, you definitely want to seal the gap between the top of the joists and the top plate of the wall -- with caulked plywood, with caulked rigid foam, or with high-quality European tape.
You're right about the unusual framing. Here's another pic I took after removing the old insulation that shows it better. The 2x4 nailed to the joist is part of an old ceiling repair from when the roof leaked 20-30 years ago. On the right side of the picture you can also see some open stud bays. I'll be closing those up as well. The north wall has the same gap between the joist and top plate too, but at least that wall was built with an overhang and a soffit vent. Unfortunately, the siding company put solid vinyl soffits over the vent. So I had to fix their mistake as well.
Thanks again for the advice.
"In this case, you definitely want to seal the gap between the top of the joists and the top plate of the wall -- with caulked plywood, with caulked rigid foam, or with high-quality European tape."
I'm getting ready to seal this gap with a 4 foot long piece of 1.5"x1.5" pressure treated lumber and will caulk all the edges with acoustic sealant and screw it in place. I know that's not one of the options you suggested, but will this be a suitable way to seal the gap?
While I was prepping the area, I noticed the exterior wall boards are quite damp. The top plate is also a bit damp, but not as bad. I've tried to show the dampness in the attached picture, which is a close up of the left hand side of the picture in post #2. Maybe I'm being paranoid, but I'm worried about trapping moisture inside the wall. Should I be concerned about this, or will closing the gap help eliminate source of the moisture?
Would it be a good idea to fill the stud bays under the top plate with expanding foam before sealing the gap with wood?
Thanks very much. This site has been a big help while I work through these problems.
Andrew,
Q. "I'm worried about trapping moisture inside the wall. Should I be concerned about this, or will closing the gap help eliminate source of the moisture?"
A. Closing the gap will help eliminate the source of the moisture.
For more information on this issue, see Worries About Trapping Moisture. In that article, I wrote, “Although it’s true that indoor air is warm and humid during the winter, while outdoor air is cold and dry, that doesn’t mean that indoor moisture needs to ‘escape’ from your house. It’s perfectly OK if the indoor moisture stays where it is without ‘escaping.’ ... Moisture in your home isn’t like your retired parents in Michigan on New Year’s Day, itching to go to Florida. The moisture can stay right where it is, all winter long.”
Q. "Would it be a good idea to fill the stud bays under the top plate with expanding foam before sealing the gap with wood?"
A. Yes.
Thanks Martin. I feel much more comfortable sealing things up now.