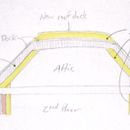Adding rigid foam insulation: What type and how thick?
I’ve got a 2-story farmhouse with load-bearing double-wythe brick exterior walls with no insulation. 8 years ago I had 6 inches of open-cell Icynene foam sprayed in the attic on the underside of the roof deck, which is sloped on the sides, but flat in the center (see included drawing). I was originally thinking I’d use open-cell spray foam to insulate the walls of the house also, but wasn’t sure how I’d go about doing it. I thought I might build an interior stud wall, and then fill it with the open-cell spray foam. But more recently I’ve been thinking it might be better to use rigid foam sheets, sealing the seams using canned foam. This way I’d have an uninterrupted layer of insulation (no studs). I plan to remove the existing plaster and lathe, to gain about an inch, since I’ll be losing several inches from the thickness of the foam.
But my first question is about the attic insulation. I recently read that building scientists have found that using open-cell spray foam directly on the underside of the roof deck was not a good idea. I’m in need of a new roof, so I’ll use this opportunity to add more insulation, and (hopefully) correct the issues associated with the open-cell foam. Because the attic ceiling height is only a little over 6 ft, my idea is to add rigid foam to the exterior of the flat center area of the roof to not lose any ceiling height, but add insulation to the interior of the sloped areas to avoid needing to build up the fascia. So my questions are: What type of foam to use in the 2 different situations, and how thick should it be? The house is located in Zone 6, but only 20 miles north of Zone 5. For the flat center area, I’m figuring 2 inches of XPS will give me R10, which I’m thinking will be enough to prevent condensation from forming on the roof deck (is this accurate?). Can I also use XPS on the interior of the sloped areas? It would be inward of the 6 inches of open-cell spray foam. Or is there a different insulation that would be better on the sloped areas? Also, should I remove the existing asphalt that’s currently on the flat center section, or can I go right over it? The new roof will be EPDM on the flat area.
My second question is about insulating the walls. Can I use rigid XPS, and how thick should it be? I’m a little concerned about putting insulation on the inside of the brick, because I’m worried about the interior bricks freezing.
Thanks,
Darin
GBA Detail Library
A collection of one thousand construction details organized by climate and house part










Replies
Darin,
Here is a link to an article that will guide you when you are ready to insulate your walls: Insulating Old Brick Buildings. Note that closed-cell spray foam insulation is preferred to rigid foam for your type of building.
Here is a link to an article that explains how green builders choose which type of rigid foam to use: How to Install Rigid Foam Sheathing.
The short version: EPS and polyiso are more environmentally friendly than XPS. Polyiso doesn't perform as well in cold weather as many people used to think.
Here is a link to an article that explains what you need to do for your upper roof: How to Install Rigid Foam On Top of Roof Sheathing.
Your plan to install R-10 insulation above your roof sheathing isn't advisable. That's not enough insulation to keep the roof sheathing above the dew point in your climate zone (although admittedly, the fact that you have a layer of open-cell spray foam on the interior is somewhat protective). According to building codes, this type of roof in Climate Zone 6 requires at least R-25 of rigid foam above the roof sheathing (about 6.5 or 7.5 inches of EPS, 5 inches of XPS, or 4.5 inches of polyiso).