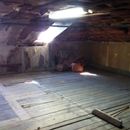Adding R-value to existing attic – Zone 5A
I am looking for suggestions to add R-value to the roof insulation in the single room occupancy apartment building shown in the attached photos. Prior to my site visit, I assumed the roof was flat or low slope. It turns out there is an unused attic with 3′ poorly insulated knee walls and sloped rafters above with very poorly done fiberglass batts. The attic floor has 7-8″ of blown cellulose between joists over air sealed top plates (assumed a maximum possible R-value of 28). With no plans for future attic storage but a need for occasional access to roof hatch, I would like to add 2″ of polyisocyanurate (taped seams) over the entire sheathed floor plus a plywood path to roof hatch laid directly on the polyiso. I will create a polyiso box over the attic access below. This is in keeping with the spirit of the Stretch Code in this Massachusetts “Green Community”, which requires R-38 in the ceiling.
This technique will hopefully keep the attic floor sheathing warm, and reduce the chance of condensation from moisture-laden air from units below driven upward by the stack effect.
I am concerned that irregularities in the existing floor and mild settling of existing cellulose in joist bays will prevent the two insulation types from being “aligned and continuous”. If there is air movement between, it seems a waste.
Any suggestions on how to address this with an extremely limited budget?
Thank you!
GBA Detail Library
A collection of one thousand construction details organized by climate and house part











Replies
John, the rigid foam is a moisture trap where you want to place it.
First best is to dig into the structure and air seal and if possible work with a blower door and ir camera.
For the attic floor open it up so you can really increase cellulose. Add a gangway or floor area above the new height of insulation.
DIY rigid foam added to attics is a nightmare in my opinion.
Air seal walls at windows, doors, sills, outlets, switches, tops of walls in attic, rim joist in cellar, etc. Mostly labor, low material costs.
John,
I think you need more R-value than 2 inches of polyiso to keep the attic floor boards above the dew point. Using the code guidelines for minimum roof R-values for this type of assembly in Climate Zone 5, you would need at least R-20 of rigid foam. (For more information, see Calculating the Minimum Thickness of Rigid Foam Sheathing.)
You might whittle that number down a little if you perform a dew point calculation. More information here: Are Dew-Point Calculations Really Necessary?