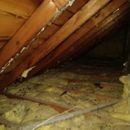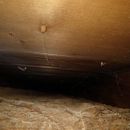Method for Insulating a One-and-a-Half-Story House
I recently moved into a 1.5 story house in Minnesota (climate zone 6). In retrospect the realtor wasn’t very helpful, and our home inspectors didn’t go in the attic because it was blocked off (they could have gone in by opening the hatch with a power drill) Being a first time homebuyer, I didn’t know enough to push the issue.
We quickly realized that the insulation situation upstairs was inadequate. During the summer the slanted ceiling feels warm to the touch, and it’s cold during the winter. Without our window AC unit running, during the hottest days of July it would get close to 120 degrees upstairs in our master bedroom. We had an energy audit, and they called that insulation on the slant ceiling R 0.5.
General info: There is drywall around the finished space. The attic is vented with gable vents on both ends, and a couple eyebrow roof vents. Some extremely thin insulation sits against our drywall on the slanted ceiling, and there is a few inches of air space leading up to the upper attic, which has the gable vents on both ends.
We had an energy audit recently, and the auditor suggested blowing cellulose insulation up the slant wall, and sliding some vent chutes up to keep the air moving. But how good of an idea is this given that we don’t have soffits that vent? This auditor said that they only recommend cost effective upgrades that will pay for themselves, so I guess that was a limiting factor. Amazingly, our gas bill was only about 65 dollars in the coldest part of the winter, so this is more of a comfort issue than a money saving one. According to our energy audit the rest of the house us up to code, so that probably helps.
I’m also aware of a technique of using spray foam to insulate, but still leaving a bit of air space for ventilation to avoid potential moisture issues.
This youtube video shows one guy’s methods for doing that:
But again, does my lack of soffit venting make that impractical? Would cutting a hole in my soffits with a circular saw open up my options at all?
Are my best options an unvented hot roof setup? I’m looking to keep costs lower if possible, and I might be okay going below code if it’s cost effective and at least improves the situation, while keeping moisture risks at a minimum.
GBA Detail Library
A collection of one thousand construction details organized by climate and house part











Replies
Do you have critters entering the attic? Just wondering about the dark clumps on top of the fiberglass insulation.
Did anyone venture a guess on the insulation in the second photo?
I didn't pay much attention to the dark clumps when I was up there, but I'm sure if it was animal droppings I would have! Maybe it's bits of tar paper or something? You can't see how thin the insolation in the second picture is, but i think it might be a half inch thick or so.
Code allows gable vents in an attic - soffit vents aren't required.
In roof cavities that can't easily be vented, spray foam + batts is the typical solution.
Cape-style homes are challenging to insulate. Assuming you have one of those, this article might be helpful: https://www.greenbuildingadvisor.com/article/insulating-a-cape-cod-house.
What did you end up doing?
What shape is the roof in? If it’s due to be replaced I think you’re best off with exterior foam.
I have a similar setup and am deciding to put a different roof design on using parallel chord trusses and cellulose to get to R60+.