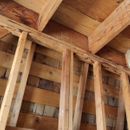Adding insulation under flat roof decking
My house was built in 1973 and is in Poway CA. I’m getting conflicting info on what climate zone I live in. So I can’t reliably give info on that. My house has a flat tar and gravel roof and there is about a 3 foot tall crawl space between the floor of the ceiling and the bottom of the roof rafters. I’m slowly replacing the old r-3 insulation on the floor of the ceiling with r-38. My main question is can I add insulation under the roof decking between the rafters with a flat roof? And which way would be best. Ex. Just use r-38 or a combo of polyiso and glass. Do I need an gap? Etc. Etc. I believe that the crawl space is vented but it’s weirdly vented. The eaves have vents and there are 2 Whirlybirds. It’s hard to explain so I will post a picture.
GBA Detail Library
A collection of one thousand construction details organized by climate and house part










Replies
San Diego county is in CZ 3B, warm and dry. Are you talking crawl space or attic space? Crawl space is between the dirt floor and underneath of the floor sheathing. Attic space is between the house ceiling and and the underneath of the roof decking.
Attic space
Here are the options I have used for many years with flat roof assemblies in CZ3:
1. If budget allows, I will condition the attic. I’ll remove the tar and gravel roof. Make sure you have good sealed plywood or OSB substrate, close all vents and “whirlybirds”, I’m assuming you mean turbines. They should never be install on houses anyways.
Install a moisture barrier over roof decking, followed with at least 1” R6.7 polyiso rigid foam over roof decking, a ¼” min. roof board on top of it, and then a 60 mil. TPO. Under the roof decking, I’ll spray 9” R31.5 ocSPF. Total roof insulation should be R38. Install Drywall.
2. If you don’t remove existing roof, but still want a conditioned attic: Make sure you have good sealed plywood or OSB substrate, close all vents and “whirlybirds”. Install 2” R13 ccSPF against the roof decking, followed by 7” R25 ocSPF, for a total R38. Install Drywall.
With a conditioned attics, you need to install a supply air vent to a rate of 1cfm/50 ft² minimum.
3. If you want to keep the existing roof and a ventilated attic: Take out the turbines, seal and roof over. Install required cross vents half-way your 36” walls, or parapet walls. Install a Smart Vapor Retarder Membrane, stapled to the bottom of the ceiling joists. Then every 10’ or so, cut a 22”x22” hole for insulator to blow cellulose at a 12”-14” depth minimum. You need R38, which is 11”, but cellulose settles, so you need at least 12” install. Cut out and Install 22”x22” R38 batt insulation to go above the membrane hole, tape securely. Install drywall.
As with any system installation, it’s all on the details and quality installation. Good luck!