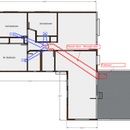Adding HVAC Returns
Does adding returns to each bedroom make sense in my case?
We currently have one central return in the hallway that is hilariously undersized (14×14). It returns air through the attic to our furnace located in the garage. Air is supplied through our sealed crawlspace.
I’ll be changing to a heat pump and replacing all the ductwork which is undersized.
Our house is relatively small with all the bedrooms next to each other. I’ve put a lot of work into cutting down noise transmission through the bedrooms including putting resilient channel between the master and second bedroom and solid core doors throughout. Because of this, I’d prefer not to undercut my doors.
For the same acoustical reasons, I’d prefer not to install door baffles (like the Tamarack system). (Also pretty ugly in my nice new solid core doors I just installed…)
I don’t see a way to do jump ducts. The hallway is too small with an attic hatch and lights.
So I’m left with installing returns in each bedroom that would go about 5-8 ft to the central return plenum. (See attached. Existing return shown in red. I’d add what’s shown in blue).
Are there any real downsides to this? I’d think balancing would be tricky and would plan to install dampers.
GBA Detail Library
A collection of one thousand construction details organized by climate and house part










Replies
Your plan will work. As long as each return is sized for the air flow supplied to the room, there is no need to balance the returns, they will just work.
You are putting a lot more ceiling penetrations ducting and joints, so make sure all these are well sealed up. The best solution would be to encapsulate all the ducting and boots in spray foam but this does add a fair bit of cost.
I know it is common in some areas, but air handler in the garage is not the best idea. It is in semi conditioned space and impossible to seal it up enough not to draw in fumes from the garage.
I appreciate the response Akos. I'd love to get the air handler out of the garage but don't have anywhere realistic to put it with our existing floor plan. We at least don't park cars in the garage. I am a HERS rater so I'll be doing a duct leakage test with smoke and will focus on that area.
As a HERS rater and related to your question, can you explain to me why the EnergyStar requires less than 3 Pascal pressure difference between bedrooms? Return ducting would make achieving this a lot easier but I don’t understand why it is required.
https://www.energystar.gov/sites/default/files/asset/document/Rater%20F%20v107%202019-10-28_MU.pdf
We want to have as little pressure imbalances as possible in buildings. High pressures mean we are trying to force air into a room with nowhere for it to. This means the HVAC equipment has to work harder as it tries to force air out of the room through cracks. (You can't force air into a perfectly sealed room). Some of these cracks are inevitably to the outside so you're blowing conditioned air to the outside.
It also means that areas outside the bedroom are negatively pressurized as the return grill looks for make-up air. This means increased infiltration. Often times this means pulling air from places you really don't want to such as down a fireplace or crawlspace.
So in a nutshell, we want to avoid pressure differences because it wears out equipment and also increases infiltration and exfiltration.
I'm not sure how exactly the 3 Pascals was arrived at for a metric. But, in my experience, it seems like a fairly reasonable number to strive for.
I accidentally ran a return duct experiment for over a year.
For the first year after my house was built the HVAC system preformed perfectly in every way. Then I happened to be running some new computer wires and noticed they had forgotten to block 2 joint bays being used as return ducts. This meant 100% of the return air was coming out of the basement.
After the ducts were corrected the comfort level was unchanged in any way.
So long as the air flow getting into the blower is not restricted and all the air is coming from the condition space where it comes from seems irrelevant since all the air inside the house is the same temp.
Walta