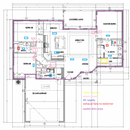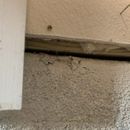Adding an ERV
I wanted to add and ERV to this home. It is about a year old and has spray foam insulation so the “attic” is conditioned. I have a few questions about the best approach if anyone can help me out. I also had the exterior block wall filled with non-expanding foam. I wish I used a heat pump dryer so I did not have a large vent opening on the roof. ACH 50 was 2.2 about or 850 CFM for a 1850 sq ft home. Not as good as I wanted. That test was done with a 6″ make up vent wide open and two 3″ exhaust vents that were not terminated with a cover so a lot more leakage than now. Central AC and climate zone 2A in south Florida.
1) I do not have any AC supply in the sealed attic just rely on leakage and i leave the access door open. Eventually I want to add a door to the access location so should I add a supply duct in the sealed attic space?
2) For the ERV I was thinking of pulling from the two bathrooms and the toilet room, should I pull from anywhere else such as laundry room or general kitchen area? And for supply I was going to just have a supply duct in each bedroom. Was also not sure of pulling from the enclosed attic. So the ERV would be stand alone. If I install the ERV i was not planning on having those exhaust fans in the bathrooms anymore. Is that correct?
3) Planning on adding a dehumidifier also but have no idea on the plumbing for that. Maybe just have it in the sealed attic. Humidity is fine normally but when it cools of and the AC does not run it can be in the high 50’s. Even touching 60%.
I attached a picture of my home floor plan and labeled current ductwork and a picture of the garage and house envelope interface on the floor. I notice i can feel cool air there sometimes so it leaks. Any advice how to seal that? Foam or silicone?
Thanks again for taking the time to read all of the above, i know it is a lot.
GBA Detail Library
A collection of one thousand construction details organized by climate and house part











Replies