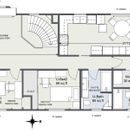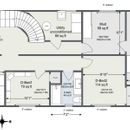Active Cross-Ventilation vs. Ducted Minisplits
In Vancouver BC (zone 4), continuing on the journey to electrify the whole house, starting from hydronic baseboards (high-temp fin-tube) upstairs and down, driven by a natural gas combi-boiler. In the end state, I’d like to get both heating and cooling, though cooling only needs to be in some of the rooms.
Overall heat load is 32 kBTU/hr for the 2600 sq ft of conditioned space (2 storey, slab-on-grade, stick built). I’ve attached house layouts for the 2 floors, with notations in each room giving the model cooling/heating loads for a 20F design temp.
I’m now starting to lean back away from ATW and looking at mini-split heat pump systems. The problem is that a number of the rooms, particularly the bedrooms, have heating loads which are below the minimum capacity of the ductless mini-split air handlers which I’ve found so far, so even if I were so inclined to follow the advice of the one outfit I contacted (who asked me what I meant by a “Manual J”) to put a ductless air handler in each room, it seems like I’d not exactly get good performance — the air handler would be constantly short cycling. Some of the rooms (eg, D-Living, @ 4 kBTU/hr) could be handled with their own air handler, but many of the rooms, especially the upstairs bedrooms, would be overwhelmed.
So question for the experts out there — what is your advice?
1. Use ducted mini-splits to group some of the rooms together (eg, U-Bed1, U-Bed2, U-Bath), and ductless mini-splits for others.
2. Use somewhat bigger (and fewer) ductless mini-splits as point sources, and use through-wall ventilation plus added return vents to circulate the air and even out the temperatures. eg, 1 mini-split for U-Living, with fans to circulate to the 2 bedrooms upstairs. To get 3 exchanges per hour, we’d need 60-100 cfm, depending on the room. The house itself is an older (1988) house, so even with the additional work I’m putting in on air sealing, I doubt I’ll get it much below 4-5 ach50 from where I am now without laying out a lot more money than I have budget for.
3. Same as (2), but rely on passive (unpowered) ventilation.
4. Go central air handling, which could work with either mini-split or the ATW systems, and just run ducting all over.
I’m not against ducting, but especially upstairs there isn’t any good place to put the ducting other than through the unconditioned attic space, buried under insulation.
Thank you in advance for your help.
GBA Detail Library
A collection of one thousand construction details organized by climate and house part











Replies
Ducting has the huge advantage of easy whole-home filtering and possible integration with dehumidifiers or ERV’s. The latter would be better served with its own dedicated duct runs, though. It’s definitely the best way to deliver volume to low-load rooms that will be behind doorways and will cut down on noise transmission relative to through-wall vents.
Thanks matthew.
In the meantime, I found this old article from Martin https://www.greenbuildingadvisor.com/article/using-a-bath-fan-to-equalize-room-temperatures which had the discussion I was looking for, as well as this discussion https://www.greenbuildingadvisor.com/question/ductless-downside which asked the same questions I asked, but a decade later (!)
And of course, this article by Martin: https://www.greenbuildingadvisor.com/article/getting-the-right-minisplit
I guess I (and the contractors I've spoken with so far) are just coming late to the party.
Try to duct as much as you can. If #4 works, great. If not, # 1.
Just received a detailed quote on this project from one contractor I needed to vent about.
I provided heat load calculations 3 different ways (room-by-room via loadcalc done by me, block load via HOT2000 done by an independent, government-certified energy advisor, and comparison vs gas records per Dana's post (https://www.greenbuildingadvisor.com/article/replacing-a-furnace-or-boiler), all of which agreed with each other.
For my 2600 sq ft (conditioned) 2-storey, slab-on-grade house, fairly leaky old house (currently 5.68 ach50), I tweaked my loadcalc room-by-room analysis' base parameters (mainly the design temp and slab insulation, which is the main thing I don't directly know) to get within a couple hundred BTU/hr of the energy advisor's 31.8 kBTU/hr block load (vs. my 31.5 kBTU/hr), with the same distribution of window vs. wall vs. infiltration etc., and based on the same room and window measurements. The gas consumption record method gave 28 kBTU/hr, which is also consistent. My cooling numbers were about 8% low overall vs. the energy advisor's 15.6 kBTU/hr, but well within belief given that Vancouver is a mild heating climate.
Given all that data, the reply I got from the one contractor was "the sensible load calculations that you have are low, so we have prepared the attached in accordance with our collective experience of where they should be," at which point they tossed out an air handler-per-room (missing just the bathrooms and mud room), with a total capacity of 105 kBTU/hr. i.e. the EPA 20 BTU/hr/sq ft rule (https://www.energy.gov/energysaver/room-air-conditioners). Granted my sensible room-by-room was 8% below the energy advisor's, but I find it hard to believe that a >3x overdesign is needed to serve the house in the Vancouver climate.
Needless to say, especially after the first reply I got from 2 separate members of the contractor's sales team was "...can you clarify what do you mean by Manual J?" I am not going with this contractor. (though I half suspect they gave me this ridiculous quote to be rid of me, troublesome engineer that I am)
Question for the group: what region was the EPA rule derived for? It seems decidedly overkill, at least for my neck of the woods. So there must be some neck of the woods out there that it does match, otherwise the number wouldn't exist, right?
I’m sorry that happened. Clueless contractors are a huge impediment to comfortable, efficiency and cost effective systems. The sad part is that they do have customers that they successfully convince to install disasters like that quote.
As to your question: 20 is just a random number that’s sometimes close to a cooling load. It’s a multiple of 10 which helps, but there’s no location that it is especially useful for. Just ignore it.