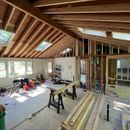Achieving R49 in 2 x 10 rafter cavity without spray foam
Hi – I’m renovating my house, I got rid of the traditional 8′ ceiling so I can expose cathedral ceiling (see photo attached). Could anyone suggest a product or a solution how to achieve R49 rating (required by building’s department in my town) in a 2×10″ rafter cavity in the cathedral ceiling and what considerations I should take in mind to prevent condensation? I prefer not to use spray foam if possible.
My home is a regular ranch with asphalt shingles, recently replaced in 2020. I currently have soffits and ridge vent in place but no vent chute in between soffits and ridge vent, I understand this could be an issue if traditional insulation (e.g. rock wool fiberglass) is placed in the rafter cavity leaving no space for air to flow.
Thank you!
Ari
GBA Detail Library
A collection of one thousand construction details organized by climate and house part










Replies
The best you can do is r4.2/inch with fluffy insulation. This means you need 12" of fluffy plus 1" vent space. No way to fit that into 10". So you need more space.
Your option is to strap out the ceiling with 2x4s on edge for extra space or install at least R15 of rigid insulation under the rafters. With the wider flange on I-joists the rigid might not be too hard as it is a pretty easy target through ~3" of rigid.
What I would do is install 8" batts into the I-joists first. Make sure to get batts for steel studs as they are wider and will fit snugly between the I-joist flanges. The insulation should be kept towards the bottom to keep the vent channel clear, you can also install baffles if in doubt.
Under this tack up the rigid to the rafters, tape the seams on it to air seal. Strap it out with 1x4s and install your interior finish over it. The nice thing with properly detailed interior rigid is that it forms a very solid air barrier so you can also use T&G for the ceiling.
You'll have to hog out the foam in areas for electrical boxes but that should not be a big job. The device boxes can be mounted to the side of the strapping.
Make sure to also wrap the ridge beam in rigid and tape it to the rigid under the rafters (doesn't have to be 3" but at least 1"). These tend to be a big thermal bridge and a big air leak if not detailed properly.
EDIT: In the pictures it looked like I-joist, but you mention 2x10. Doesn't change the build much just a bit more interior rigid.
Just to expand on Akos' excellent answer, with cathedral ceilings there are special considerations to prevent moisture from accumulating and rotting out your roof. This article is the definitive discussion:
https://www.greenbuildingadvisor.com/article/five-cathedral-ceilings-that-work
So you've got two issues to deal with. One is getting R-49 in the space available, the other is making sure it's moisture safe. There are basically three ways to make a cathedral ceiling moisture-safe:
1. Seal the underside of the roof with spray foam.
2. Provide a vent channel between the underside of the roof and the insulation.
3. Add foam board insulation above the sheathing and under the shingles.
#3 requires tearing off the roof and re-roofing.
Any insulation that uses trapped air (as opposed to closed cell foam where the foam is actually filled with another gas) is going to have an R-value of about R4 per inch, that's the R-value of trapped air. Closed cell foams tend to go around R6 per inch.
I know you said you didn't want to do spray foam, but you could achieve R-49 in the 9-1/4" that a 2x10 provides with 7 inches of spray foam and 2 inches of fiberglass batting.
If you really don't want to use spray foam, and you don't want to tear off the roof, you have to do method #2, which means you need a vent channel which takes up a minimum of one inch. To fit R-49 in the 8-1/4" available you need an R-value of R-6 per inch, which means closed cell foam board, probably polyiso, probably four layers of 2". That's going to cost a lot both for materials and labor.
If you go with air-trapping insulation -- either batts or blown in -- you're going to need 12" or so of thickness. You'll still need the vent channel, so you need about 4" more of insulation. You'll either have to pad out the underside of the rafters to make the cavity thicker, or do as Akos suggests and use foam board to make a thicker layer.
Material and labor costs vary quite a bit regionally, so you should talk to someone in your region about these different options, but Akos usually has a pretty good grasp on what is cost-effective so I would price out what he recommends first.
Ari,
It looks like furring down the rafters would be fairly unnoticeable on that cathedral ceiling. That would be my vote. Furring and batts.
2.5” of polyiso on the interior side of the rafters will get you about R16, and you can tape the seams of foil faced polyiso to create a vapor barrier. With a vented assembly like this, that interior side vapor barrier is some extra insurance against moisture sneaking up into the assembly. The vent channels will carry away any moisture that does manage to get up there.
Keep in mind that you need to vent the top and bottom of EVERY vent channel. A wide ridge beam can sometimes complicate that, and your skylight wells will too. I don’t think either of those issues is too much to deal with though.
Bill