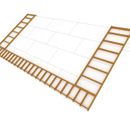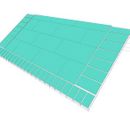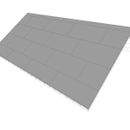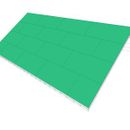Above-Deck Roof Insulation
Hello,
In order to insulate the roof on my cottage in SE Michigan (Zone 5) while not losing any space in my attic (converting that to additional living space) I have determined that I need to insulate on top of the deck in addition to the rafter bays to meet code. Looking for some advice as I am not sure if I am making this more complicated than it needs to be (I tend to do that).
Working with the existing 2×4 rafters my hope is to get 6″ of polyiso on the roof and R13 in the cavity for roughly an R49 assembly. I have read here that the performance of polyiso degrades in colder temps. Given the size of the house (@30′ x 24′) I would rather not go thicker as the resulting fascia is already really heavy aesthetically. Design related I know, but factors in.
My plan so far (reference imagery attached)
1. Remove the existing fascia and cut off the rafter tails.
2. Build 2×4 ladders at the eaves and gable ends on top of the existing roof deck.
I will submit all of these ideas to a local structural engineer to confirm if it will work at all and how far back they will want me to go with the ladders
3. Within the built ladders, and the space in between lay down a 4″ layer of polyiso. Cut and cobble in the ladders, tape everywhere else.
4. On top of the 4″ first layer add an staggered seam second layer of 2″ taped at the seams
5. Cap it off with ZIP sheathing staggered from the 2″ second layer of foam and taped at the seams.
Renderings do not show all the finishing touches like foam at the peak in the gable end ladder or the fascia boards. Will detail that out as I build, worked this up to be able to understand it in my head and to get a material list together.
Does this seem like a plausible solution to insulating a roof?
Any issues in the area of the ladders where the framing is 3.5″ and the foam 4″? Will the 1/2″ air gap be a problem?
Is there something I am missing or an easier approach?
I have read a bit on the topic but still have quite a bit to learn so any experienced insight would be appreciated.
Thank you,
David
GBA Detail Library
A collection of one thousand construction details organized by climate and house part













Replies
I’ll leave the numbered questions for more experienced builders, but relative to your comment about polyiso performance in cold weather you might consider swapping out your 2” layer of polyiso for EPS. The EPS doesn’t suffer the same temperature-related r-value loss and will insulate your primary layer of polyiso, allowing it to perform better.
The concept is noted in this article under “implications”
https://www.buildingscience.com/documents/information-sheets/info-502-temperature-dependent-r-value
That’s a good thought. Do you know if the polyiso needs to be foil faced?
David,
I'll also leave others with more experience doing this task to comment on whether what you are proposing is the easiest way, but one comment on the fascia depth:
If a thick fascia is aesthetically at odds with the cottage's design, you can keep it narrower by not extending all the insulation to the perimeter of the roof. Osburn, Clarke routinely does this with metal roofs, but there is no reason you couldn't detail a shingle one the same way.
https://www.osburnclarke.com
David,
You're on the right track, but you would not want the 1/2" discrepancy from framing to foam as the next layer would compress and make the final surface uneven. Best to use layers of 1 1/2" + 2" + 1 1/2" with a 2x6 subfascia. The top layer can be "Zip R9" or nailbase insulation with sheathing adhered to the foam to save a step.
Stick with polyiso; the R value degradation only occurs at the outermost extents exposed to freezing temps. This stackup wouldn't get you to R49 but the U factor equivalent would exceed code (<U0.026). Don't forget the peel and stick air barrier on the existing roof deck.
https://www.buildingscience.com/documents/insights/bsi-081-zeroing-in