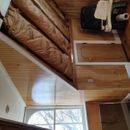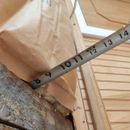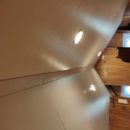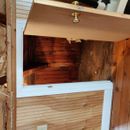99 Insulation Problems
[Edited]
Alright, maybe not quite 99, but I have a lot to fix in this 140-year-old house. I’ve done a ton of reading on this site, and just want to make sure I’m understanding how to best address these problems. I’ll stick to just the roof insulation for today.
The specs:
Southeast PA, on the edge of Zone 4/5.
Slate roof over nickel-gap sheathing, no additional venting. Rafters range from 7″ to 8″ deep.
There used to be a drop ceiling, so the existing trim is about 3-1/4″ below the face of the rafters, providing about 11″ of space for insulation before I have to change any carpentry.
Conditioned attic with forced air HVAC equipment inside the envelope.
The problems:
– Currently the floor of the attic is filled with loose fiberglass, about 12″ deep. Which is an interesting choice, since this is a conditioned space with supplies and returns. Most of the roof only has R-19 fiberglass batts stapled up in the bays, and that’s it. So there’s way too little insulation, no air-sealing, no thermal break, problems with wind-washing, and probably inadequate ventilation (although I haven’t had issues with condensation, maybe because the sheathing and slate dry easily). Other areas of the roof have loose cellulose blown into the rafter bays behind 1/4″ plywood screwed to the rafters. Same problems as the fiberglass batts.
– We’ve got a devil’s triangle scenario where the crawlspace behind the knee walls is used for storage, and uninsulated doors were put in them. The floor of the crawlspace is (I believe) insulated.
– 3 can lights in the plywood/cellulose area.
What I’m thinking of doing:
– Remove the existing insulation.
– Install 2″ iso in the rafter bays with a 1″ air gap behind, and edges sealed with can foam.
– Install 2″ iso on the rafters, taped and finished with strapping and 1/2″ drywall.
– Fill the 5″ space between the iso layers with something.
My questions:
– Given that the floor is insulated to an R value around 30 (which I assume is why whoever did the work was OK with the roof having R-19), how much insulation is recommended in the roof in order to keep this space reasonably comfortable? Currently it’s my kids’ play room, and it’s ok in the winter but gets pretty muggy in the summer. Do I need to go to the full R-49?
– Is the “iso sandwich” I’m suggesting a good solution, or is there a better/easier/more cost effective solution?
– What, if anything, can’t I use in the middle of that iso sandwich? Could I re-use the existing fiberglass batts? If not, is there anything wrong with just using 8″ of iso (6″ between the rafters and 2″ across the face) if I need to get to R-49? I can get iso pretty cheap, and being a weekend warrior this approach would lend itself well to doing a few bays at a time.
– With slate and nickel-gap sheathing, is a vent channel a requirement, a recommendation, or unnecessary? Or does the answer depend on what I use in the sandwich?
– Any other advice or concerns you see looking at the photos below?
Thanks!
Tim
GBA Detail Library
A collection of one thousand construction details organized by climate and house part














Replies
Deleted
Looks like all my photos attached sideways, sorry about that.