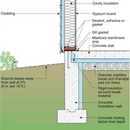4″ rigid foam under slab/on slab edge/stem wall perimeter insulation
Hi,
I am planning a tradition slab on grade using stem walls/footings and isolated radiant heated slab. I am planning 4″ (R-20) rigid foam all around for under the slab, at the edge (beveled at 45deg so concrete covers) and 4ft down the stem wall perimeters (CZ6). See detail.
Is there anything special to consider when using such thick foam that may not be a problem for 3″ foam?
I am required to use R15 anyway and want to go the extra mile as it is my only chance to do it.
Am using this traditional construction as it is familar to local building trades.
Any tips or feedback is appreciated!
GBA Detail Library
A collection of one thousand construction details organized by climate and house part










Replies
BiBH,
Two possible code issues to look out for.
- See what proportion of your bottom-plate has to have bearing on the thinned stem-wall.
- If you are required to have slab-edge insulation, make sure your inspector will accept it being tapered and of less R-value at the top.
Ideally the bottom-plate overhangs the stem-wall by 1" on the interior, and the taper starts at the inside edge of the bottom-plate.
Hopefully the thickness of the sub-slab and slab-edge insulation was determined by energy modelling, not rules of thumb. Other than that it's a pretty straightforward assembly any builder should have no trouble with.
One unrelated comment:
- There are some layers missing from your walls. They need strapping, or sheathing, or both.