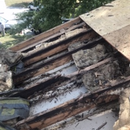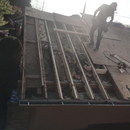2×6 vented cathedral insulation help
During a recent roof replacement, it was discovered that my cathedral ceiling was leaking/condensing causing several rotten 2×6 rafters in my 1974 home in climate zone 5A. The rafters were sistered for stability before replacing the decking and asphalt singles. There were no soffit vents on the rotted side, but soffit vents on the other side. It is vented at the ridge and is kinda insulated with fiberglass batts, no baffles (See Picture 1).
I’d like to improve the insulation to prevent the pictured problem from continuing. The roofers cut in soffit vents on the rotted side and made me aware that an unvented method with spray foam insulation on the cathedral would void the Platinum Owen’s Corning warranty on the whole roof. Now I am tearing down the drywall ceiling to do my best to insulate from the inside since I had zero knowledge of insulation practices during the roof replacement to suggest rigid foam board on the outside.
I spoke with an insulation guy who suggested 4″ of closed cell foam was all I needed at an R value of 28 (I guess he is rounding up) for $1716 for approx. 325 sq. ft. of ceiling. He said that if I want to vent it then I would need to install baffles myself and I also need to lay plastic down myself for the over-spray. Questioning his opinion and the price tag led me to the internet to try to educate myself on insulation practices.
I know now that R38 is minimum per code, but I also have no one checking. My main concern is preventing condensation/mold so that this situation is not repeated. I’m not willing to sacrifice more than 2″ of ceiling height since this room meets another room’s flat ceiling which with 2″ lost will cause a noticeable difference where the wall and ceilings from both rooms converge. I’ll spend what I need to in order to get the best assembly I can get with 7.5″. I am planning to do the work myself to save money except for the spray foam.
Here are the options I’m considering along with some (or many) questions:
Option 1: From top to bottom, 1″ of ventilation space created with 1″ rigid foam (EPS, XPS, ISO?? Is sealing/taping needed if applying subsequent layers of spray foam??) Then 2″ closed cell spray foam (Is adhesion to rigid foam an issue?? What if rigid is foil faced?? Face foil to outside of so??) Then 1.5″ open cell foam to completely fill the cavity (Is adhesion to closed cell an issue??) Then 2″ Polyiso (For the R which I think would perform better on the warm side) continuous under rafters taped and sealed (Is it a problem to sandwich layers of foam with different permeability??) Then tongue and groove (Do I need an air barrier with the polyiso?? Is this considered a fire barrier?? Can I attach it directly to the foam board without furring strips with long nails??)
Cheaper Option 2: 1″ of ventilation space created with cheap baffles or thin OSB/T-Ply. Then 4.5″ of open cell spray foam. Then 2″ Polyiso. Then t&g. Not near code but still over R30 and better than what that insulation guy was suggesting since I am reducing thermal bridging.
By my own rough estimate, I think Option 2 would be approx. $400 cheaper. Would the higher cost of utilities offset this choice? Would this method lead to condensation/wood rot/mold? Also, the roofers blocked a rafter cavity with a brace (See Picture 2). Could/should I drill holes in the brace to allow air flow?
I know that was a lot of questions. My husband says I over analyze everything. Any expert advice or additional options/suggestions is greatly appreciated.
GBA Detail Library
A collection of one thousand construction details organized by climate and house part











Replies
Hi Lynne.
In vented cathedral ceilings, you can use pretty much any type of insulation you'd like. In retrofit situations, the goal is to get as much R-value into the ceiling as possible and make the assembly as air tight as possible. Rigid foam vent baffles with spray foam filling the cavities seems like a good way to achieve those goals in your situation, though you may want to look into the types of foam you are choosing to make the most environmentally friendly choice. Some types are quite harmful.
Breaking the thermal bridge created by the rafters is also a good idea. This can be done with continuous interior rigid foam sheets, or with strips of rigid foam applied the length of the rafters which increases rafter depth for more insulation. I assume that you have read this, if not, you may find it helpful: How to Build an Insulated Cathedral Ceiling
Option 1 buys you very little, just small increase in center of cavity R value but doesn't really budge the R value of the whole assembly which is what matters.
Option 2 is good, if you want to trim some more costs, you can look at batts instead of the SPF.
Going with 1" foam baffle (EPS)+3.5" mineral wool batts in the cavity and 2" polyiso over that would be slightly higher R value (around an extra R1.5 over open cell SPF). Sealing the foam baffles is not critical, I wouldn't spend too much effort at it.
The important part is to seal your ceiling, so make sure you tape the seams of the polyiso. While up there, it is also good seal the top plates of your walls.
If you don't think you can seal up your ceiling well (lot of potlights, exposed rafters/beams), than the open cell SPF is the best bet.
Hint: Paragraph breaks make it more readable.
>"I spoke with an insulation guy who suggested 4″ of closed cell foam was all I needed at an R value of 28 (I guess he is rounding up)"
HFO blown closed cell foams run about R7/inch- it's not a huge rounding error. But it's nowhere near "all you need".
With 2x6 rafters it's not "worth it" to try to hit code on an R-value basis, though you could with 7-7.5" of HFO blown closed cell foam, but it would be an environmentally and financially wasteful way to go. Code compliance can also be achieved on a U-factor basis. The code max U-factor it needs to duck under is U0.026 (= R38.5 "whole assembly R"). See Table N1102.1.4:
https://codes.iccsafe.org/content/IRC2018/chapter-11-re-energy-efficiency?site_type=public
The "whole assembly R" includes the thermal bridging of the rafters, the R-values of the roofing & roof deck, the interior & exterior air films, the air films in the vent channel, and the ceiling gypsum. The roof deck & gypsum add up to about R1, the interior & exterior air films add up to another R1, as do the air films in the channel, so the thermally bridged cavity insulation and any continuous insulation layers only need to add up to about (R38.5 - R3= ) R35.5
At a typical 7% framing fraction with R15 rock wool or HD fiberglass flush with the bottom edges of the rafter (leaving a 2" cavity) comes out to about R12.75. So to fully hit code you'd be looking for a continuous layer of (R35.5 - R12.75=) R22.75 under rafters.
At 4" foil faced polyiso would come in at R24. Would losing 4"-4.5" of headroom be OK?
2” is already more than I’d like to loose.
And thanks for the paragraph hint. My lengthy question didn’t look as agonizing on my computer but on my phone, wow! I added some breaks. Thanks for making it through it!
I like Akos’ suggestion to use 1” EPS baffles with 3.5” mineral wool and 2” continuous polyiso. At about R32, that’s not horrible. Easily a do-it-yourself job that would only cost approx. $700 compared to $1.7k with option 1. I actually think option 1 would total R38 using an iso baffle based on advertised R values. But is it worth an extra $1k to get there or would this mineral wool option come close to preforming as well? I know the mineral wool route does not meet code either way you calculate it but I’m ok with that if it will work to prevent condensation/mold. Thoughts??
Since I’m using tongue and groove, can I attach it with long nails directly to the taped and sealed polyiso?
Do I need a fire barrier with foil faced iso? Or is it strongly advised to hang drywall?
Would Type I EPS work for the baffle since it would be more permeable or should I go with at least a denser Type II?
Deleted
Deleted