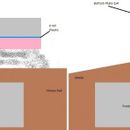2×4 exterior wall and foam/stemwall/slab finish floor – any solution?
In zone 4a, I am planning on a slab finish floor. To protect the foam, I thought a stemwall/slab would be better than a monolithic slab; however, I cannot figure how to have my 2×4 wall and the vertical foam between stemwall and slab?
Stemwall will be 5-1/2″ thick and 3-1/2″ thick where foam is.
Any advice would be appreciated.
I have seen images of the foam cut at a 45 degree angle so the foam is all covered, just not sure what this means for thermal loss out the side of building.
Note: wall assembly will be:
siding
rainscreen
WRB
3.5″ polyiso
OSB w/sealed seems
2×4 studwall
drywall.
GBA Detail Library
A collection of one thousand construction details organized by climate and house part










Replies
Mike,
First I would caution you about reducing your stem-wall to a 3 1/2" width, both from a practical and code perspective. You have another 4" of sheathing and foam outside the stud walls. If you locate the wall so they overhang, you will then have to protect the bottom. It's easier to leave your stem-wall the full width and keep your stud walls at the inside.
With 2"x4" construction at most you may be allowed to overhang the stem wall by 1/2" on the inside. More likely it will be flush. Remembering that the drywall and base-trim take up another inch, you can safely assume they will cover the end of the foam cut at 45 degrees. What does that do to the R-value at the perimeter? It reduces it. The alternative is to move the foam to the outside of the stem-wall. This has other consequences, like having to protect it.
You could also build with 2x6 which would let you overhang over the foam. You would have to check if your code allows for this.
In your area, you only need 1" of foam over a 2x6 wall for condensation control. Even if you bump it up to 2", which would give you the same R value as your assembly, it will be much easier to build as you are not dealing with excessively long screws.
The lumber cost difference between 2x4 16OC and 2x6 24OC is not that much.
Malcolm, that is an excellent point. I redrew the detail and it looks like I can easily cover the foam. Pic shows detail as I understand them. Not sure If I need to place a treated piece of lumber under polyiso?
Akos, I am building the worlds cheapest pretty decent house, so material selection is based on my ability to find materials very economically, without buying poor performance. I have a TON of polyiso, and it looks like I can get some 2x4s for dirt cheap from a local place. So, the difference is significant based on my approach to collecting materials.
-Mike
Mike,
I must have described things poorly. You can't overhang your load-bearing 2"x4" studs to cover the foam. As Akos said, you may be able to cantilever 2"x6"s, although a recent discussion here seemed to say that was contrary to the IRC too.
My worry was the very thin stem wall you had, which I think is also less than the minimum allowed by the IRC. If it were me I'd be using an 8" wide foundation wall and keeping the 2"x4"s flush with the inside face of it.
Malcolm, thank you. I redrew the detail and I think I have it now.
Looks like I can have about 3/4" of foam at the surface under the drywall/baseboard.
Changing from 6" to 8" thicker foundation wall will be only about a yard more concrete, so the economics are very favorable too.
-Mike
Mike,
Looks good!
Mike,
Rather than go to all the bother of trying to make a pretty pointed edge, just rabbet the vertical foam piece so the slab edge is at least 1" thick and squared. If you try to pull a pointed edge, you will find the aggregate gets forced down and away leaving only fines at the pointy point. The fines will dry poorly and break off. If you go with a square edge it will behave better.
I see pex tied to rebar in the diagram. I have commented other times that my cement person told be to be sure that the pex has no chance of getting less than an inch from the slab surface. He had seen a job that developed cracks along the pex path due to the mesh floating unevenly with the pex lashed to the top. I took his advice and tied mine to the bottom of the mesh. A royal PITA, but no cracks. If you are really using true rebar and saddles to fix the set depth, just make sure the pex isn't humping up like dolphins in the water and the over coat of concrete is at least an inch.
Thank you Roger!