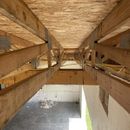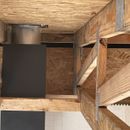2:12 Cathedral Monoslope – Spray Foam Alternative
I’m in Oklahoma, climate zone 3A, and spray foam is the de facto insulation option here, pretty much regardless of the situation.
My house is a 66ft long, 2:12 monoslope with 24” oc heel trusses with a 24” deep rafter cavity. There are Hardie soffit panels installed continuously around the underside of the 2ft roof overhang on all sides. There’s a small attic space, but 70% is cathedral ceiling.
Builder spec’d an unvented assembly, with all soffits closed off, and either 12” open cell foam or 2” closed and then 8” open. Foam up against the roof deck, then either drywall or tongue and groove below the trusses (depending on budget when we get there).
I was about to have the spray foam installer out when a lot of incredible comments here on GBA suggested a different path (thanks Malcolm)—vent the roof soffit to soffit by leaving an ~8” air space below the roof deck (no baffles) and then fill the rest with batts.
Standing Seam
Ice and Water
OSB
8” EMPTY GAP
R49 Fiberglass Ecobatt
Drywall
Is there anything about this assembly that we’re missing?
Will soffit to soffit ventilation be sufficient with a 2:12 slope?
Do you think this is a better option than closing everything up with foam? Other suggestions?
I’ve attached a few pictures from the scaffolding this morning. Tremendous thanks.
GBA Detail Library
A collection of one thousand construction details organized by climate and house part











Replies
We have done foam free vented low slope 3:12 assemblies and feel very confident with our approach. Personally I would be reluctant to use batts in any type of truss with the exception of maybe I joists. Webbed trusses are notoriously difficult to effectively install batt insulation and are far more accepting of loose fill or dense pack but a baffle will be necessary, we use 1/2” MSL wood fibre which is vapour open, inexpensive and easy to handle. Also with any fibrous insulation, a screaming tight air barrier and good attention to detail at the ceiling would be crucial, I’m in climate zone 5 so we use a smart vapour control membrane like Intello or Majrex paired with a service cavity that eliminates the need for wiring or recessed lighting from having to puncture the membrane.
Fantastic, thanks. Our trusses weren’t originally engineered for the weight of webbing + loose fill so I wonder if that’s something I should be concerned about. Insulation guy also said he couldn’t blow that ceiling. No idea why.
It makes sense that batts would be hard for those trusses. I wonder if that actually disqualifies batts as a usable option here.
Your installer may be unfamiliar with the practice of webbing every truss or two to make cells they can dense-pack. I would be leery of batts as well; it's nearly impossible to avoid gaps at the trusses which become thermal bypasses.
The thing missing from your assembly description is an air control layer. Painted drywall will do the job if it's not punctured with ceiling lights and other holes.
Thank you Michael. The insulation installer said the following:
"I can tell you that’s not going to work the net has to be tight not loose. I have a large commercial blow machine and can tell you from experience that if it was netting a vertical wall vs the bottom side of the ceiling then glass or cellulose would be great but doing it from the bottom will not yield you as good of a result as 6” of open cell would. And the install will be much more difficult."
Can you tell me more about the "gaps at the trusses"? Maybe I can detail it a certain way to get around that.
Were you asking them to fill the cavity or to net it off to only fill a partial depth? If the former, it is a bit more work but that's how many of my projects are insulated with no issues. It does take time and experience to deal with deep cavities. Sometimes we'll net the center so the bays aren't as deep. It's definitely easier to install open-cell foam, but that doesn't mean that it's better.
Batts are sized to fit between framing members and won't fill the spaces where the truss webs are. Or more accurately, where the truss webs aren't. The webs are the vertically-0riented pieces between the top chord and bottom chord.
Michael,
One solution I have seen discussed here is to use batts designed for metal studs which are 24" wide, rather than 22.5".
One thing I’m having trouble understanding is the interaction between those truss voids (between the batts) and lost heat.
If the drywall is effectively detailed/sealed as an air barrier, hot/cold air won’t be moving from conditioned space to ventilated space and vice versa. Meantime, there’s already unavoidable thermal bridging between the drywall/truss/roof deck, so how do the voids in the truss contribute there?
I’m looking at the 24” ecobatt insulation from Knauf, so that seems in line with your recommendation, Malcolm. Just friction fit an R49 batt in there, 15 1/2” thick, and it should overlap into the void a bit.
Insulation slows heat flow. Where there is no insulation, it is not slowing heat flow. Wood framing is around R-1.2/in, so while it's not a great insulator, it does insulate to some degree. Air open to the cold side, as you would have, has no insulating value so the only thing slowing heat flow at the trusses would be 3 1/2" of bottom chord, at about R-4.2. The current IRC recommends R-49 for roofs in your climate zone, more than ten times the R-value.
If you are using full 24" batts, which is a good idea that I hadn't thought of, that will help, but if you just cram it in, it will bunch up and won't fully insulate at the trusses. It would be better to cut the batts to fit around the truss webs.
Insulation suggestions here have been wonderful. Thanks.
To recap, no one has any issues with a vented 2:12 roof like this, soffit to soffit? It’ll perform as intended, carrying moisture that gets through the assembly out of the structure?
swooley,
if you are worried about using the soffits at the peak for venting, you can use a ridge vent in a similar way to what you would do with a typical gable roof.
Malcolm,
I guess the real issue here is that I don't know if I *should* be worried about going soffit to soffit. It's much, much easier for me if I can do that. Installing ridge vent would involve modifying the standing seam roof that's installed, so a lot of hassle.
If soffit to soffit works based on the science (mixed humid climate, 66ft 2:12 slope, 6-8" vent channel) then I'll leave it at that. We don't really get a trial run on this, as once we get the batts installed and detail the airtight drywall it's not easy to check to see if it's working. And even if it isn't at that point, we wouldn't know if a ridge vent would solve it.
So that's really the question - is the known airflow science sufficient to say soffit to soffit on a monoslope will work?
Following along with Akos' commentary here, it seems soffit to soffit can be the right option: https://www.greenbuildingadvisor.com/question/ventilating-low-slope-roof
swooley,
I don't see any problem with just using the soffits.
An assembly like this can work BUT the details need be executed to a high level. Personally, I would only consider it if there is solid buy-in from the team completing the work and a pre-game strategy was in place. Starting with a robust water management system above the roof deck, 2” continuous ventilation below the roof deck between each truss from eave to ridge, a thoroughly detailed airtight membrane at the ceiling that can manage vapour ie Siga Majrex, Intello, service cavity that allows for electrical boxes to be installed on the interior of the membrane in order to eliminate penetrations. If there is a chance that the details may be too far out of the comfort zone for the team, there are good options for exterior insulation assemblies above the roof deck. Of course, my experience is from a
Climate zone 5 perspective , always best to consult with folks with experience in your climate zone.