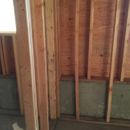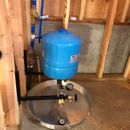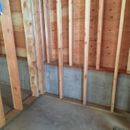2-foot concrete stem wall: Interior insulation or not?
14 foot ceiling from slab on grade floor, which will be finished floor with epoxy. In the main outer wall’s wood stud bays, which is above the 2 feet of concrete (stem wall): we are planning to put paperless backed fiberglass insulation. Inside out: kiln dried framing > plywood sheathing > Tyvek House Wrap > Hardie board lap siding.
Question is in regards to the 2 feet in front of the 2 feet of concrete stem wall, which would be in the furred out wall’s stud bays (we only did these furred out walls in the bathroom area that will also have an alcove cast iron tub in between 3 of the walls). The closest info I’ve found is in “How to Insulate a Basement Wall” but it is not exactly the same scenario (as it’s above grade and just a 2 foot concrete stem wall). I’ve read in regards to basements that some experts say do not insulate but also read that insulating the concrete will be better and keep it drier IF done right. 2 thoughts:
1) Do we just leave this furred out inner wall [that’s in front of the concrete stem wall] empty with no insulation and just sheetrock over it? OR
2) Cut squares of rigid foam insulation to insert in each stud bay and adhere from bottom and up 2 feet directly to the concrete?
If we choose option #2, I would have two concerns:
1). Preventing interior air from reaching the concrete (e.g. the hard to access concrete behind the framing sections in those furred out walls) in between each square of rigid foam in each stud bay would be challenging. Would these air gaps in between the rigid foam squares [leaving the concrete exposed to interior air in sections in between insulated chunks] pose the same risks as fiberglass batts does if applied against concrete that leads to mold and rot from interior air condensing on the concrete? If so, I would assume to conclude that it would be better to not insulate in weighing pros/cons.
2) Should my first concern be alleviated, is drywall a risk on the inside of an insulated concrete stem wall? If so, is DensArmor paperless drywall any better?
GBA Detail Library
A collection of one thousand construction details organized by climate and house part












Replies
You absolutely need to insulate this to a code-minimum level for above-grade walls- leaving it uninsulated is not an option.
Got a climate zone/location to share?
A concrete wall doesn't "need" to dry toward the interior, nor does it need contact with indoor air at all. Nor does it need a vapor barrier between the concrete & fiber insulation- a capillary break to keep the fiber insulation (or your interior side framing) from wicking moisture out of the concrete is good enough. At 8" thick a concrete wall runs about 0.5 perms, give or take, a Class-II vapor retarder, but unlike plywood or OSB it will tolerate a LOT of moisture drive from either the exterior or exterior.
With more information about climate, roof overhangs, etc it may be possible to make specific suggestions.
Climate zone: borderline 5/6
Eastern WA / Northern ID (Spokane, WA / Coeur d'Alene, ID)
Roof:
- 4 sided rectangular shop (with attached lean to on one side covered by continuous extended vented roof but no walls)*
- hip with gable ends, vented soffits w/ ridge vent
- soffit sides overhang 3 ft & Gable ends overhang 2 ft
*trying to attach pics but isn't working at moment
Thanks, Dana. This is actually a shop we will be living in just temporarily, so there is a lot we can do differently than typical living space code wise. Everywhere outside of the bathroom area only has the one framed outer wall on top of the 2 ft concrete stem wall (e.g. no additional furred out wall anywhere else). We are not doing any vapor barrier anywhere. In the wood stud bays above the stem wall, we were planning to do paperless backed fiberglass insulation right up against inner side of plywood sheathing - are you suggesting some sort of capillary break there between paperless backed fiberglass insulation and plywood sheathing OR just between insulation and cement stem wall?
- I thought fiberglass batts were not suppose to be used up against concrete? (...hmm, maybe my building 101 knowledge is showing lol) What type of fiber insulation are you suggesting putting up against concrete? Is not rigid foam best here against/adhered to concrete or at least maybe with air gap and attached within stud bays in concrete area?
- What type of capillary break are you suggesting? (I'm many levels down in all this wisdom from you :) ) Are you suggesting just keeping the gap between that interior side framing and the 2 ft concrete stem wall open and unfilled; then somehow adhering rigid foam directly to wood stud bays to keep an air gap in between interior side framing (with rigid foam inside it) and that 2 ft of concrete in stem wall?
- a lot of moisture from either exterior OR interior I think you meant to say?
Whew! Some more specifics would be great if you're able to, Dana! :) I'll have my husband revisit my terminology to make sure I'm not being totally confusing.
I can try to keep working on uploading pictures. :)
Jamie,
You need to insulate the concrete portion of your wall, as Dana said. While fiberglass batts against concrete aren't as risky for an above-grade wall as they are for a below-grade wall, I would still be inclined to choose foam insulation for use against the concrete portion of your wall -- either closed-cell spray foam or cut-and-cobble rigid foam.
If your foam insulation doesn't fill the entire stud cavity, you can put some fluffy insulation on the interior side of the foam insulation of you want.
Thank you so much, Martin!! If I could clarify:
1) If we use rigid foam, keep it in the stud bay cavities then maintain the gap between that interior framed wall and the 2 ft concrete stem wall "with nothing in between" that space (between interior framed wall containing insulation and the 2 ft concrete stem wall)?
2) If we used closed cell spray foam, "directly spray entire 2 ft of concrete stem" wall behind that interior framed wall from slab up to below pressure treated sill plate board?
3) Do you have a preferred or good type/brand of closed cell spray foam that you could recommend by chance?
If you don't want condensation and water running onto the floor, you need to keep interior air away from cold concrete. Closed cell spray foam will be most effective.
Best would be external insulation for the concrete wall and slab edge.
> plywood sheathing > Tyvek House Wrap > Hardie board lap siding.
You should use furring to create a gap.
Thank you, Jon! If I could clarify:
1) If we used closed cell spray foam, "directly spray entire 2 ft of concrete stem" wall behind that interior framed wall from slab up to below pressure treated sill plate board?
2) Do you have a preferred or good type/brand of closed cell spray foam that you could recommend by chance?
3) By exterior furring, are you meaning a rain screen?
1) Yes. Maybe keep going all the way up (flash-and-batt)
2) No.
3) Yes.
>- I thought fiberglass batts were not suppose to be used up against concrete?
That's right, which is why I recommended
"...a capillary break to keep the fiber insulation (or your interior side framing) from wicking moisture out of the concrete ..."
That could be as simple as a sheet of 6-mil polyethlene or EPDM slipped between the studwall & concrete.
A flash-inch of closed cell foam could get you there too, albeit at a much higher price, and would keep the fiber insulation from ever accumulating moisture, but with a smart vapor retarder or vapor barrier latex on wallboard on the interior side of the assembly that wouldn't be a concern.
Jamie,
Q. "If we use rigid foam, keep it in the stud bay cavities then maintain the gap between that interior framed wall and the 2 ft concrete stem wall "with nothing in between" that space (between interior framed wall containing insulation and the 2 ft concrete stem wall)?"
A. No. The rigid foam needs to be installed directly against the concrete, with no air gap. For more information, see "How to Insulate a Basement Wall."