Venting and Upgrading Chalet-Style Roof
I recently purchased a mid 1960s chalet style home in the White Mountains of New Hampshire. I have questions about the roof. First, can someone help me understand the functionality of its original design and venting system? Second, what would be some good ways to upgrade its energy efficiency?
Here is the current design. From the inside out is has several layers.
Layer 1 – tongue and groove pine boards @ 1.5″ x 8″ (cathedral ceiling on beams 48″ inches apart)
Layer 2 – tar paper?
Layer 3 – yellow hard foam @ 1″ thick
Layer 4 – @1.5″ open air gap left totally open under the overhangs
Layer 5 – tongue and groove pine boards @ 1.5″ x 8″
Layer 6 – tar paper and asphalt shingles
What’s the story with the air gap? There doesn’t appear to be any vents for it along the peak of the roof. But air does appear to be drawn into the air gap under the overhangs. I checked this by holding a lighter flame in front of the air gap which clearly showed airflow up and in on a hot day.
See attached photos. The previous owner stuffed chicken wire into the air gap for rodent protection I think. It was not effective. I need to install something to block out mice immediately. Can I close these air gaps off entirely with boards?
Eventually I would like to replace the asphalt shingles with a metal roof and increase insulation value. What do I do with that air gap then?
Thanks in advance for your wisdom and time!
GBA Detail Library
A collection of one thousand construction details organized by climate and house part


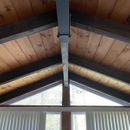
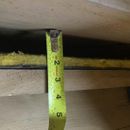
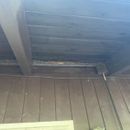
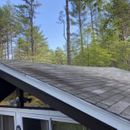
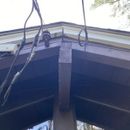







Replies
Mice aside, it's likely the roof has performed well (that is, not rotted) because the vents and air gape allow everything to dry. On the downside, the house is probably cold and quite a energy hog.
I'm sure an expert will be able to offer you a couple of options. But if it were my house, I would consider sealing up the air channels and moving the thermal boundary to the top layer of sheathing. I'd then install all the ceiling insulation on top of the sheathing while paying attention to air sealing.
If this type of work was not practical at this time, I'd install stainless steel mesh over the vent opening and leave everything else alone.