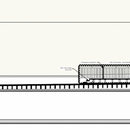1960’s Multifamily Roof Insulation Dilemma
We’re designing a renovation of a 1960’s era apartment building that currently has minimal roof insulation and we would like to convince the Owner to add more. Currently water condenses on the bottom of the roof deck and causes mold. The Owner would like to fix this by adding more venting, sending our conditioned air out of the building even faster. Our dilemma is how do we insulate to avoid future moisture problems?
The roof is a nearly flat mono-slope design that tapers down across ~160ft to a gutter in the rear. At the east end we have ~36″ interstitial space between the roof deck and the gyp. bd. ceiling. This narrows down and at the halfway point it turns into individual joist bays where the roof joists and ceiling joists touch. At the far west end we just have the 11″ of joist space between the roof deck and ceiling.
The current roof insulation is 3″ of xps rigid foam on the exterior of the roof deck that was added in an Owner renovation last year. They are not interested in re-doing the roof deck or adding exterior insulation now.
Our proposal is to add a minimum of 3″ of closed cell foam insulation to the bottom of the entire roof deck. This will keep the air in the attic warmer and reduce the chances of condensation forming. Our understanding is that more foam would be better, however given pricing right now it may not be an option. Our competition is roof venting which the Owner sees as essentially free up front.
We would really appreciate your feedback, please let us know what you think. Thank you,
-Additional Info:
1. We are also considering a hybrid solution where we spray closed cell on the west end where the joists bays are nearly impossible to ventilate and loose fill in the east interstitial space.
2. The mold that was remediated recently was primarily located on the west end of the building. We assume that the lack of air flow caused moisture to build up and remain.
3. Edit: The existing building is brick and block at the exterior with wood 2×12 roof joists and 2×6 ceiling joists. The new roof membrane is EPDM.
GBA Detail Library
A collection of one thousand construction details organized by climate and house part










Replies
Do I understand correctly that there is a ventilated attic and exterior insulation on the roof?
When you say ventilation, and roof venting, what do you mean?
The image comes up very small so I cannot make much of it.
Plumb_bob,
That's correct. The existing attic is not sealed well with many roof penetrations. Daylight was visible from below in several spots when we took down the ceiling. We intend to seal up many of the existing openings.
The Owner would like to add more intentional roof venting to help the interstitial space breath. They proposed converting some of the unused old kitchen vent hood openings to mechanical vent locations.
The image is very wide, its unfortunate that this doesn't work well on the image viewer. Essentially it shows a section of the roof deck to illustrate the size of the interstitial space.
Thank you,
Generally vented flat roofs don't work all that well. They can be made to work if the ceiling bellow is well sealed but still a borderline assembly especially with a lighter colored roofing surface.
Since you have 3" above the roof deck already, the best solution is to go for an unvented hybrid assembly:
https://buildingscience.com/documents/building-science-insights-newsletters/bsi-100-hybrid-assemblies
The amount of extra insulation you can install under the roof deck depends on your local climate zone, use the ratios in the link to calculate this. This insulation should be in direct contact with the roof deck, most likely the simplest is a layer of open cell spray foam. Batts directly over the ceiling won't work as they won't reach all the way up to the bottom of the roof deck.
An important detail is to air seal the existing roof vents. Once the vents are sealed, with this type of assembly, the roof deck will be much warmer in the winter time and as long as you maintain the correct exterior/interior ratio you won't get condensation.
Adding additional venting to the existing roof will do little to reduce the current condensation problems. In some cases it actually makes it worse by drawing more interior air through the air leaks in the ceiling.
Deleted
Akos,
That makes sense on the flat roofs, there isn't a lot of room for convection to occur. Our ceilings likely won't be sealed well given the number of penetrations needed for lights and ventilation.
The roof deck will certainly be sealed as well as possible given the existing nature of the roof deck. At least all unused penetrations will be covered.
That BSI-100 article is interesting, I hadn't heard of open cell being zone specific. This project is is zone 5 so it stands to reason that we are limited to closed cell foam. With 3" of rigid board on the roof deck, 3" of closed cell on the underside, and loose fill tight to the roof deck we could have a safe assembly that also meets or surpasses code. This would be a best case outcome.
Thank you,