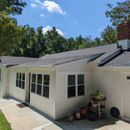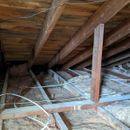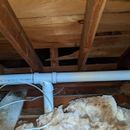1958 Attic Retrofit Dilemma
I’d like thoughts on my attic dilemma. I’ve been a GBA reader for about a year and from what I’ve gathered, my roof/attic assembly was originally built to be vented and has old fiberglass bats (R15-R19), but to insulate to today’s standards I’m stuck at the vented vs conditioned fork in the road. Currently we have a ridge-line vent in the primary roof with soffit vents all around. The one side of the main attic can mostly vent to ridgeline via the soffit vents along the one side, but the other side connects to a flat attic and the bedroom attic as a hip.
I would really like to blow in the max amount of cellulose up to R-60 where space allows keeping the attic vented. Seems like the most cost-effective and energy conserving.
But after reading some, it seems the flat attic over the mudroom and the two hips created by the master bedroom and the porch may mean that our roof isn’t “simple” and it would be best unvented, but I’m concerned of the fiscal implications and complexities with moving the insulation and air barrier to the roofline. I am a believer in air sealing the flat attic floor and blowing in cellulose.
For example, if we blow in R-60 worth of cellulose in the main attic, the smaller flat attic of the mudroom won’t be able to breath up into the larger main roof and then stagnant air/moisture may accumulate in the flat attic, unless we had long connected baffles that went from the soffit in the flat attic, all the way up to the main ridgeline.
After an energy audit and blower door test, the contractor recommended “dense” packing the flat attic and sealing off the soffit vents. But wouldn’t moisture from inside the house over time drift up into the dense pack? AKA, dense packing doesn’t create true air sealing. Am I missing something here?
GBA Detail Library
A collection of one thousand construction details organized by climate and house part













Replies
I'm thinking you're on the right track with air-sealing and R60 blown-in. If the hips are connected to the main roof I'd consider a gable vent in each hip. That will get air flowing via convection in the hips.
Thanks, I see, so in the hips, since they are both lower than the main ridgeline, the gable vents in the hips would be effectively an air intake? What about cutting ridge vents in the hip roof lines so they each have their own way to vent from their soffit to their ridge?
The flat attic seems like the most problematic. There is such little space/depth in the flat low-pitch attic. Do I have to treat the entirety of the flat attic as a rafter-end situation in an old roof without a raised heel, and put in foam blocking with spray foam?
We haven't had ice dams after one winter in the house but our house seems like all the ingredients for ice dams are there.