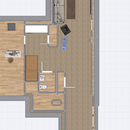Insulating and Heating a Basement
I’m looking for some advice on heating/insulating options on a basement remodel I’m planning. Just outside of Boston, it’s 2500sf on 3 levels, 1940s home with slab floor and 80″ ceilings. Primary heat is old 200k 1 pipe steam boiler. All living area is combination of blown in or open cell, attic is finished with open cell in rafters. I also have 2 AOU24RLF1 non-hyper heat for AC. One unit serves 2nd floor and master (12k+7k). Other unit services first floor and attic (12k+12k). This unit is closest to new basement finished space. Attic is very oversized.
The space is very long- 100% below grade at top of drawing, tapering down to 35% below grade at the bottom of drawing. The area at the bottom will by far have the highest load- 55sf of Harvey windows, a door, and say 65% above grade.
I was thinking of swapping attic split with a 7K, and adding a 7k to the basement, giving total of 12k+7k+7K which is supported based on Fujitsu spec I saw. The 12k won’t run during the winter when the boiler is on. My concern is getting that heat down to the area with all the windows. Or will that not be a problem if I can get all the walls to R15 with CC foam? I’d need to hardwire a thermostat closer to that room for sure.
Other option is electric baseboard. Easy to run, and could probably do 2 zones. The main area is next to the boiler room so definitely some residual heat from the storage room.
Last option would be to piggyback off the steam boiler with some sort of baseboard loop? Not sure how that would work if I needed to heat the basement but not the top floors.
Any thoughts on insulation? Square footage is at a premium so I’d like to keep walls tight to granite foundation, and will be installing interior drain/sump pump. Closed cell the way to go?
Appreciate any thoughts. Thanks. Kevin
GBA Detail Library
A collection of one thousand construction details organized by climate and house part










Replies
Hi Kevin,
The basement seems to have minimum headroom. Can you even use it as living space? In any case, you should read this article if you haven't already: https://www.greenbuildingadvisor.com/article/how-to-insulate-a-basement-wall.
Also... Open cell foam against roof sheathing in cold climates is risky. So you should keep an eye on your indoor humidity levels. For more on this topic, see https://www.greenbuildingadvisor.com/article/open-cell-spray-foam-and-damp-roof-sheathing.
My inspector said 80" clearance is code, no obstructions lower than 76". I generally have 80-82", and was going to paint ceiling instead of drywalling which he said is fine.
Agree on OC- it was installed 7ish years ago when it sounds like they thought it was ok for roofs. It gets dry in the winter with steam heat so hopefully that offsets the summer humidity...
Considering placing a humidity sensor (such as a Sensor Push) up at the roof peak, or using an Awair or similar device to track indoor conditions. Wood can go mushy pretty quickly under the right conditions.
I have some access to an unfinished portion. Would moisture meter help if I pulled a small area back?
I was advised to get the sensor as close to the peak as possible. You don't have to remove the insulation. The Sensor Push has an app for tracking humidity over time. If it is elevated, you might want to get a wood moisture probe and randomly check a few areas.
Maybe one of the experts will chime in with additional info.
It's currently measuring 42% @ 65F or a dew point of 43F. And it's raining outside. House dew point is 47F. I'll continue to monitor and I'm sure it's humid in the summer but that number feels pretty good.
Any thoughts on insulation? Square footage is at a premium so I’d like to keep walls tight to granite foundation, and will be installing interior drain/sump pump. Closed cell the way to go?
I'd definitely recommend closed cell below grade. I'm assuming that by granite foundation, it is rubble stone or similar, so rigid foam board products would not work well.
If you are installing an interior drain (perimeter drain), this detail uses an interior drainage mat to capture any water getting through the foundation wall; not sure if that is a risk now.
BSI-041: Rubble Foundations
https://www.buildingscience.com/documents/insights/bsi-041-rubble-foundations
BA-1108: Hybrid Foundation Insulation Retrofits: Measure Guidelines
https://www.buildingscience.com/documents/bareports/ba-1108-hybrid-foundations-retrofits-measure-guideline/view
If it is clear that liquid water penetration is not an issue, you can consider the spray foam assembly shown here:
BSD-103: Understanding Basements
https://www.buildingscience.com/documents/digests/bsd-103-understanding-basements
Last option would be to piggyback off the steam boiler with some sort of baseboard loop?
Not my area of expertise, but Dan Holohan had a great article on tapping a hot water zoned system off of an existing steam boiler:
How to run a hot-water zone off a steam boiler
https://heatinghelp.com/systems-help-center/how-to-run-a-hot-water-zone-off-a-steam-boiler/
My concern is getting that heat down to the area with all the windows. Or will that not be a problem if I can get all the walls to R15 with CC foam?
Not sure how that would work if I needed to heat the basement but not the top floors.
Not sure where the temperature will turn out with these features. One question--are all of the existing steam pipes insulated already? They will provide a fair amount of loss (thus heating) to the basement.
Are you likely to have conditions when the basement has a call for heat, but the top floors do not? I would assume greater losses for above-grade spaces. But if you're worried, you can wire up controls to run the boiler for basement heat--the Holohan column has the relevant information, near the end.