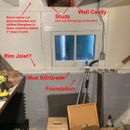1925 Home – Foundation & Rim Joist Question Regarding Structure and Insulation
We have a 1925 home in Michigan with balloon framing. We recently air sealed (as best as one can) the attic including fireblocking and foaming in the open balloon framed cavities. We blew 18″ of cellulose and are finalizing the insulated attic hatch, and now onto the rim joists.
I’m new to building terminology so forgive my ignorance. I was assuming that the 1st floor floor joists we were seeing were attached to the rim joist, but I’m now realizing that our brickwork stops at grade, and then there is framing that leads up to the 1st set of floor joists.
So I’m wondering, is our actual rim joist on top of the sill at grade level, in other words inaccessible without going into our walls? Or is the ledger board /framing member that the 1st floor floor joists are sitting on technically still our rim joist?
I’ve attached an image for clarification.
As far as insulation, would we still insulate this exposed above grade cavity in the same way, with layers of 2″ rigid foam spray foamed in at the floor joist level, or would we technically need to get into the walls at the sill level in order for insulation to be effective? I’m still trying to understand what the primary mode of heat loss for the rim joist area is, whether it is conduction, convection, radiation, or perhaps all three, particularly in an old balloon framed house!
A previous homeowner had stuffed about 3″ of pink fiberglass in these channels at floor level and then capped them off with plywood and lumber (not rigid foam) and caulked them in. In the attached photo I have removed one of these caps to show the exposed cavity. It is my understanding that this type of treatment was once thought to be effective, but now has been replaced by using either spray foam or a rigid/spray foam combo in order to create a sufficient barrier and provide insulation.
I guess I’m trying to understand, given this situation, would we just open these homeowner created cavities, and replace them with 2 layers of 2″ rigid foam spray foamed in, or are we truly needing to get down to the sill plate level and treat the ‘actual’ rim joists where they meet the foundation?
Also, is there a name for this style of framing? We’ve been told it’s a “Michigan basement”, I am 6’3″ and can stand up in it, but occasionally hit my head on a joist or other framing member, so it’s not fully counted as a living space according to code. We’ve also heard it referred to as a ‘half-basement’. Can anyone clarify this terminology for us?
Any advice or help is much appreciated!
GBA Detail Library
A collection of one thousand construction details organized by climate and house part










Replies
Hi Dub.
I rarely feel confident determining what I'm seeing in photos, nor giving advice on uncommon assemblies, but to give your post a bump, I'll offer some thoughts.
Terminology often falls short or gets mucky when assemblies aren't common. What it looks like to me is that you have a sill plate sitting on a block wall foundation (no, that is not the rim joist). On that sill, I am assuming is a framed wall, though I can't be sure, because it is covered with something (Is that painted plaster or drywall?). It appears that your floor joists land on that wall as well as your balloon-framed wall studs, which means it is both the wall cavity (as you've labeled it) and the rim area (whether or not there is an actual rim joist there, I cannot determine). In either case, if there are no water issues (the area is not getting wet from outside), I think you can insulate and air seal the area as you have suggested. If I am correct that below this is a framed wall, you probably will want to open that up to see if it is insulated, and if not, insulate and air seal there too.
Hope some others weigh in...
Good luck!