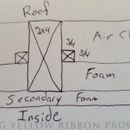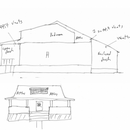1920s Craftsman home: Need help with insulation and efficiency
My wife and I currently own a craftsman 1 1/2 story home in the Washington, DC area, that was built in the 1920s.
I attached some drawings of the house. We have a single giant room on the second floor, with a shed dormer in the front and no dormer on the back. The attic spaces have insulation on the knee walls and the first floor ceiling, but not on the roof. I believe this is considered a ventilated attic, although there are only four vents total, two front and two back. I labeled the locations on the drawing.
We want to do a couple of things:
1) I want to make the home more efficient, currently the attic space gets ridiculously hot and that heat is definitely bleeding into the living space. This makes the air conditioner run constantly to maintain even a moderately cool space (78 degrees F).
2) We have recently enclosed what was previously a screened in porch. We insulated the exterior walls and floor and are now looking at doing the ceiling. My original plan was to use some 1 in furring strips along with 2 in foam and 1 in foam to create an air channel for the roof and the ventilated attic of the main home. I would also add additional soffit vents, since currently there are not nearly enough(at least by what I read on fine homebuilding). After reading a bit here, I’m not sure if this make the most sense.
Can you guys recommend the best methods to accomplish both of these goals? I currently can’t add exterior insulation to the roof as I am doing all of this myself and don’t have the money to pay someone. I don’t want to do spray foam for the same reason.
Thanks,
Max
GBA Detail Library
A collection of one thousand construction details organized by climate and house part











Replies
The total R-value of your foam layers probably isn't anywhere near code minimum.
It looks like you have a couple of different roof pitches on intersecting roof sections- are you sure you can get clear ventilation from soffit to ridge, or soffit to vented-attic?
Air sealing between the vented attic spaces and conditioned spaces is critical to overall performance here, which is difficult to achieve in 1.5 story kneewalled bungalows and capes, so it may come down to air sealing the foam using your vented roof foam-board cut'n'cobble to at least keep outdoor air from entering the space, even if the attic-R is still way below code minimum. Using foil-faced foam makes it easier to air seal, and a shiny-foil next to the vented air gap adds a bit of overall performance to the stackup.
As long as the foam adds up to at least R15, in your climate zone (4A) that's adequate for dew point control on up to R35 of air permeable insulation on the interior side without creating a wintertime condensation issue. So even though it won't count toward code-compliance R, insulating the kneewalls and mini-attic floor (up to R35 max) with cheap fiber insulation is safe, and still provides a benefit, as long as the attic space is air tight to the outdoors.
Dana,
Thanks for the reply!! I understand the foam layers won't be anywhere code minimum, but at the moment can only do so much. The height from floor to rafter at the back of the house is only 6'9" so any additional foam beyond the 1" layer below the rafters will take away needed headroom.
The roof pitch for the back of the house is the same, the front porch def has different pitches, but the vent is in the roof of the front porch, rather than at the end. So I think on the back I can definitely get clear ventilation to the ridge/vented attic.
My plan is to use foil faced foam for the 1" foam layer on the bottom of the rafters and to seal the seams, then putting a layer of wood paneling to create the ceiling of the back porch. Do I need to worry about the nails that hold up the wood paneling ruining the air seal?
In the last paragraph you mention insulating the kneewalls and attic floor as long as the attic is air tight to the outdoors. I'm a little confused here, I thought the point of the venting is to provide airflow from soffit to ridge. Should I instead be getting rid of the vents and air sealing the attic, then adding insulation?
Thanks,
Max
>"...you mention insulating the kneewalls and attic floor as long as the attic is air tight to the outdoors. I'm a little confused here, I thought the point of the venting is to provide airflow from soffit to ridge. Should I instead be getting rid of the vents and air sealing the attic, then adding insulation?"
If you're insulating the rafter bays in the kneewall attics you don't want to vent the attic, only the channel between the rafter insulation and roof deck should be vented, and it needs to be a continuous path from soffit to ridge. There is often blocking between the rafters at the kneewalls that could present a problem. But if there IS soffit-to-ridge venting and insulation at the rafters as in your detail, it's moisture-safe and beneficial to also insulate at the kneewall and attic floor. Even though you can't apply the R-value of that kneewall or floor insulation for code compliance, it's still doing quite a bit. That was the point of that paragraph.
Dana,
Thanks for your response again! I understand now.
The reason I was confused is my current goals consisted of two items.
#1 was how to make the home more efficient, because our current attic space is get's super hot.
#2 was the plan to insulate the ceiling in the recently enclosed screen porch with rigid foam and soffit vents from the exterior to the current attic space.
I hadn't planned to insulate the rafters in the attic space specifically, in #1 I am trying to figure out the best plan for the attic, with the cost of exterior insulation and spray foam being prohibitive.
Are you suggesting to insulate the space under the ceiling and leave the same kind of air channel/vent I'm planning on doing in the enclosed screen porch and then add insulation at the kneewalls and attic floor?
Thanks and sorry for the confusion! I'm still working my way through the articles about this.
Max
>" Are you suggesting to insulate the space under the ceiling and leave the same kind of air channel/vent I'm planning on doing in the enclosed screen porch and then add insulation at the kneewalls and attic floor?"
I think I need a better picture to figure out what this means.
The insulation can either go at the roof level, or at the attic floor level. I have no clue what it means "... to insulate the space under the ceiling ...".
If insulating at the roof it's better to include soffit-to-ridge venting between the roof deck and insulation. If the insulation is at the attic floor there are other venting options.
While insulating at the attic floor is a better bang/buck than radiant barrier, if the insulation isn't going to happen for months or years, it's still safe and effective to install radiant barrier on the underside of the rafters. If there isn't soffit to ridge venting on those rafter bays either use perforated versions of aluminized fabric radiant barrier, or leave a 2" wide gap at both the top and bottom of the RB to allow convection drying of the roof deck into the vented attic space. The perforated version will be somewhat more thermally effective, since that mitigates against convective heat transfer around the radiant barrier.