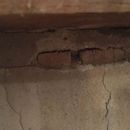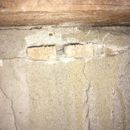1899 *NOT* brick nogging – insulation questions
Edit: it ain’t brick, it’s plaster. See post #8
We pulled the drywall off the walls (and ceiling) of the living room of our 1899 farmhouse to redo some plumbing of a bath above it (ceiling) and pull out an ugly built-in (walls). House is zone 5ish, outside Toronto, Canada.
The walls are balloon framed (2 story house), with brick nogging that is covered by parging on the inside. Due to the size of the framing (maybe 6″), the parged brick nogging leaves 2.5″ to 3″ of space on the inside.I chipped off a bit of parging to check (see photos).
The previous owners (who gutted/redid the house) put in fiberglass into this 2.5″ space and plastic vapour barrier, that is of course not sealed at all, especially at the ceiling joists where it is missing.
On the outside it is 1″ horizontal board sheathing and painted vertical siding.
So, what to do with this ~2.5″? Today only tackling 1 room, and even it will be done one half at a time cause logistics. There is a bedroom and bathroom above, so we cannot just remove the brick nogging (otherwise nothing is supporting the bricks above).
1. pull out all the fiberglass and pull off the 6 mil poly as it’s probably useless and go back to how it was in 1899? Moisture may condense on brick parging in winter, but will dry off easily. Seems not great and the house isn’t that warm in winter. Airsealing is awful as noticed when it is windy in winter.
2. pull that out, and cut/cobble 2″ foam? Worried that I will not seal something and then it can’t dry out as well, though in theory it can dry to the outside. This seems like the “best option” to me, but still worry about the moisture aspect as it’s cold here in winter.
3. spray foam? 2.5″ doesn’t seem like much and likely too hard to do with closed cell due to the depth. And since we are only doing 1 room, it won’t be easy or cheap to get somebody out for such a small job (< 300 sq ft).
4. pull out fiberglass/poly, but seal masonry at cracks (hardly any, it looks great) and where it meets studs (easy to seal with caulk, gaps are 1/16″ or less). won’t make it warmer, but should seal off more drafts.
5. pull off poly and just have some vapour permeable insulation there to get some warmth. might get condensation on brick parging, but it will dry slower than #1, but in theory a bit warmer than #1. Maybe combine with sealing parging from #4?
5. or ???
I haven’t found much info for keeping nogging and trying to make it better/warmer. Most articles have the nogging as full stud depth and it is removed completely.
What would those who know more than I do and why? Thanks!
GBA Detail Library
A collection of one thousand construction details organized by climate and house part











Replies
Hi Karl,
I don't know much about brick nogging, but from what I know about brick homes and the concerns of brick it seems like your best options are spray foam against the brick nogging from the inside or even better, adding continuous exterior insulation. I'm curious, do you see any signs of the framing getting wet?
Hi Brian,
Thanks for the reply. As the house is in a historical district, adding exterior insulation would not work due to impact on eves/trim and overhang of stone foundation. No exterior changes allowed to historical elements.
With only 2.5" inside, closed cell spray foam will likely need to be trimmed to fit, which will be hard. And I'm going to have trouble finding somebody who will want to come out for so little.
The framing seems dry where I have looked.
If there is any wetness in any walls anywhere in the house, I expect it will be from bad flashing on the exterior, which there is unfortunately a lot of (no you can't nail flashing on the outside of siding). That's a future project, being done with complete paint strip and siding/window repair.
>"Most articles have the nogging as full stud depth and it is removed completely."
Removing the nogging is probably the right thing to do, but there are a few things to check out before diving in:
Is there any diagonal let-in bracing on those walls?
With let-in bracing it should be fine to pull out the nogging and do something different in the now deeper cavities. Even if the house was built without let-in bracing you can probably engineer some flat steel X-bracing solution that would allow you to gut the nogging.
But the path forward after gutting the nogging depends on a few other factors:
Is there any sort of tarpaper/rosin paper between the board & batten siding and the plank sheathing?
Any flashing on the windows?
Hi Dana,
No diag bracing. The horizontal sheathing boards likely provides the bracing.
The exterior siding is T&G, not board/batten. Not sure if any paper between them, as I have not pulled enough off. Window flashing sucks, but that’s another day when I rework the entire exterior (probably pull all siding, strip paint, repair rot, add flashing properly, etc).
I can’t remove the nogging here as it goes up to the 2nd story. Not ripping apart bedroom and bathroom. It has to stay.
The studs are closer to 3x6 than 2x4.
Horizontal plank siding isn't very effective at shear bracing- the nogging is partly structural.
I've never seen vertical t & g siding- is that common in your area?
>"Window flashing sucks, but that’s another day when I rework the entire exterior (probably pull all siding, strip paint, repair rot, add flashing properly, etc)."
If the plan is to eventually strip the siding to rework the exterior, that would be the time to get serious about gutting the nogging and insulating, while addressing any bracing issues. In the near term go ahead and pull the poorly installed vapor barrier and fiberglass, patch all the obvious cracks & air leaks in the nogging parge, and install rock wool or high density fiberglass in the 2.5" cavity, with 2-mil nylon (Certianteed MemBrain) as the interior side vapor retarder (which meets the NBC spec for "vapour barrier"), detailing it as an air barrier. While more expensive than polyethylene it allows high drying rates to the interior if the humidity levels in the cavity become high enough to support mold. That makes the wall assembly more resilient if the flashing leaks bulk water or the nogging ends up storing large quantities of rain/dew.
When doing the re-siding job replacing at least some of the plank sheathing with plywood or heavy OSB as "shear panels" can bring the house fully up to snuff structurally after the nogging is removed. Removing the nogging where the original sheathing will be retained may involve pulling a plank every few vertical feet to have sufficient access. Blowing it all full of cellulose then applying an fully-adhered weather resistant barrier (WRB) such as Blueskin VB 100 or Grace Vycor EnV-s (there are others) instead of housewrap or asphalted felt makes the house much more air tight. Including a even a thin mesh underlayment between the new siding and WRB as a drainage/drying channel and capillary keeps both the sheathing and the back side of the new siding drier. With 6mm/1/4" mesh it would be even better, and in a zone 5-ish climate would make the assembly resilient enough to not need an interior side vapor barrier tighter than standard interior latex paint (though in Ontario I'd still expect the inspectors to insist on something that met NBC spec.)
> I've never seen vertical t & g siding- is that common in your area?
There are a few of the older/historical homes with it. There are also board & batten, horizontal clapboards, lots of solid brick (2 or 3 deep). Pretty much everything.
I'll have to look up CertainTeed MemBrain. Lowes used to carry it up here, but no more.
Looks like all the smart VBs (CT MB, Intello, etc.) are hard to find up here.
> Blowing it all full of cellulose then applying an fully-adhered weather resistant barrier (WRB) such as Blueskin VB 100 or Grace Vycor EnV-s (there are others) instead of housewrap or asphalted felt
I'm not sure I'm a fan of having the outside made air/vapour tight and then having another VB inside, even if the inside one is considered "permeable". It just seems like too much chance for things to not be able to dry out fast enough to the inside, as the outside will be sealed (except when something happens and water gets in, which will eventually happen...it always does).
I have also thought of the pulling all siding, removing the multiple layers of paint (old oil/led paint, more recent latex from prev owners) and replacing board sheathing (guessing 3/4-1") with 1/2" plywood, mostly so I can put a decent (1/4-1/2") rainscreen under the siding while keeping dimensions for historical purposes. Lets me also fix all the awful flashing at the same time. That's a project for the future...and another thread at that time. :)
Plot twist. It isn’t brick after all, instead it is plaster. Vertical lath with plaster on the inside in the stud cavity. Then there is horizontal board sheathing (1” x 7-10”) and vertical T&G siding.
One photo is head on showing the vertical lath with the plaster removed by previous owner.
Other photo is a side view of a corner showing cross section (and Tyvek previous owner put in that area only). They also replaced some sheathing with plywood beside that. That plywood has mold on it.
That area is part of the house front wall that was rebuilt by them.
Rest of original stud bays looks great. No dampness or mold.
Think I’m leaning to a foam solution. I don’t think I can keep air out of a stud bay filled with rockwool, especially with balloon framing.